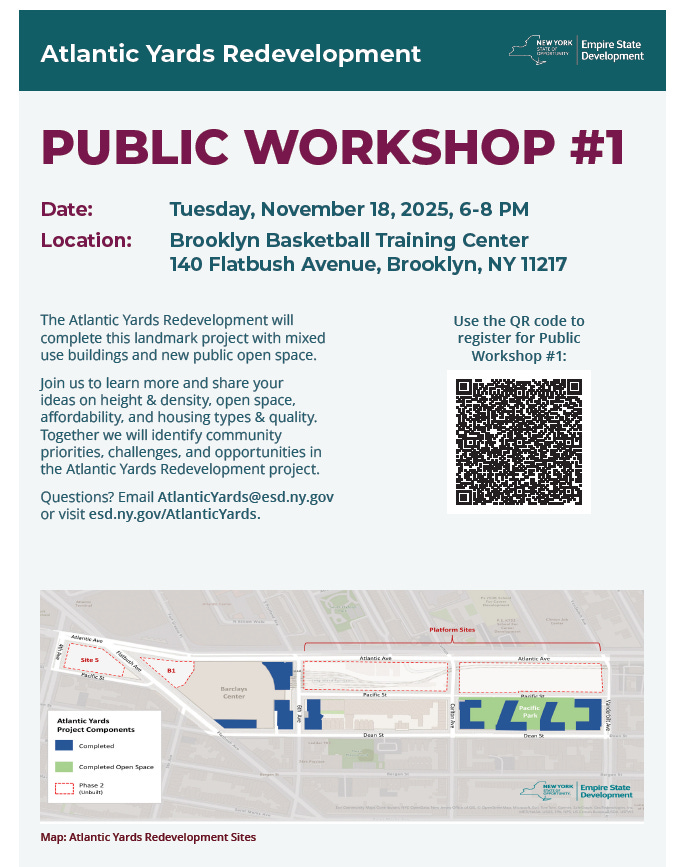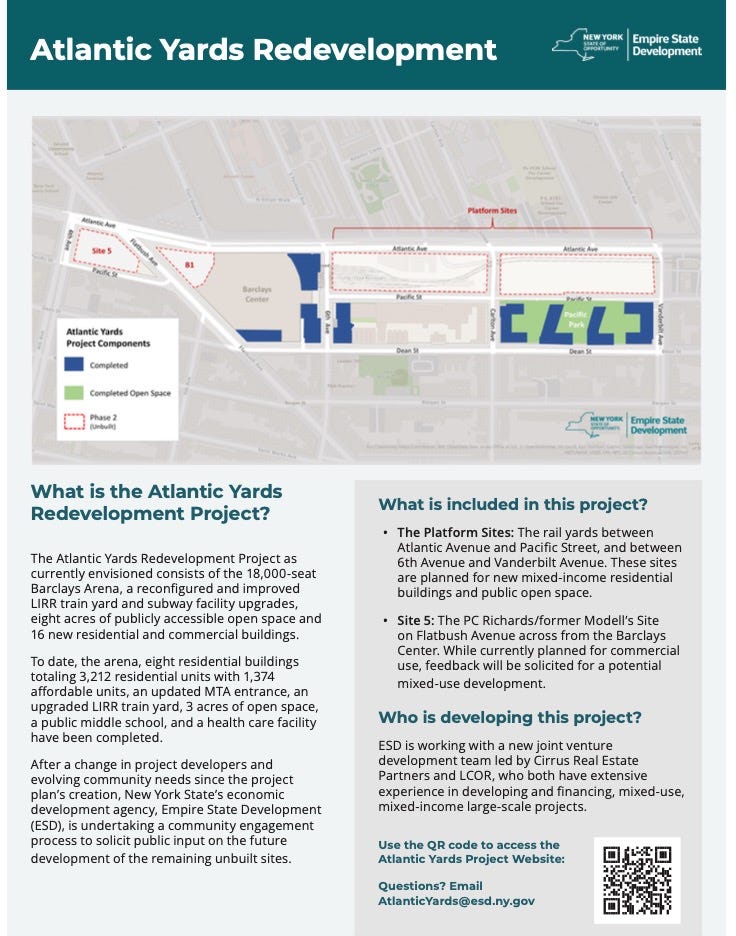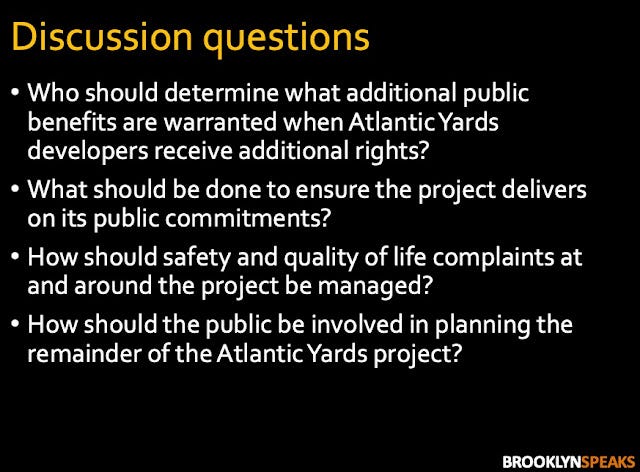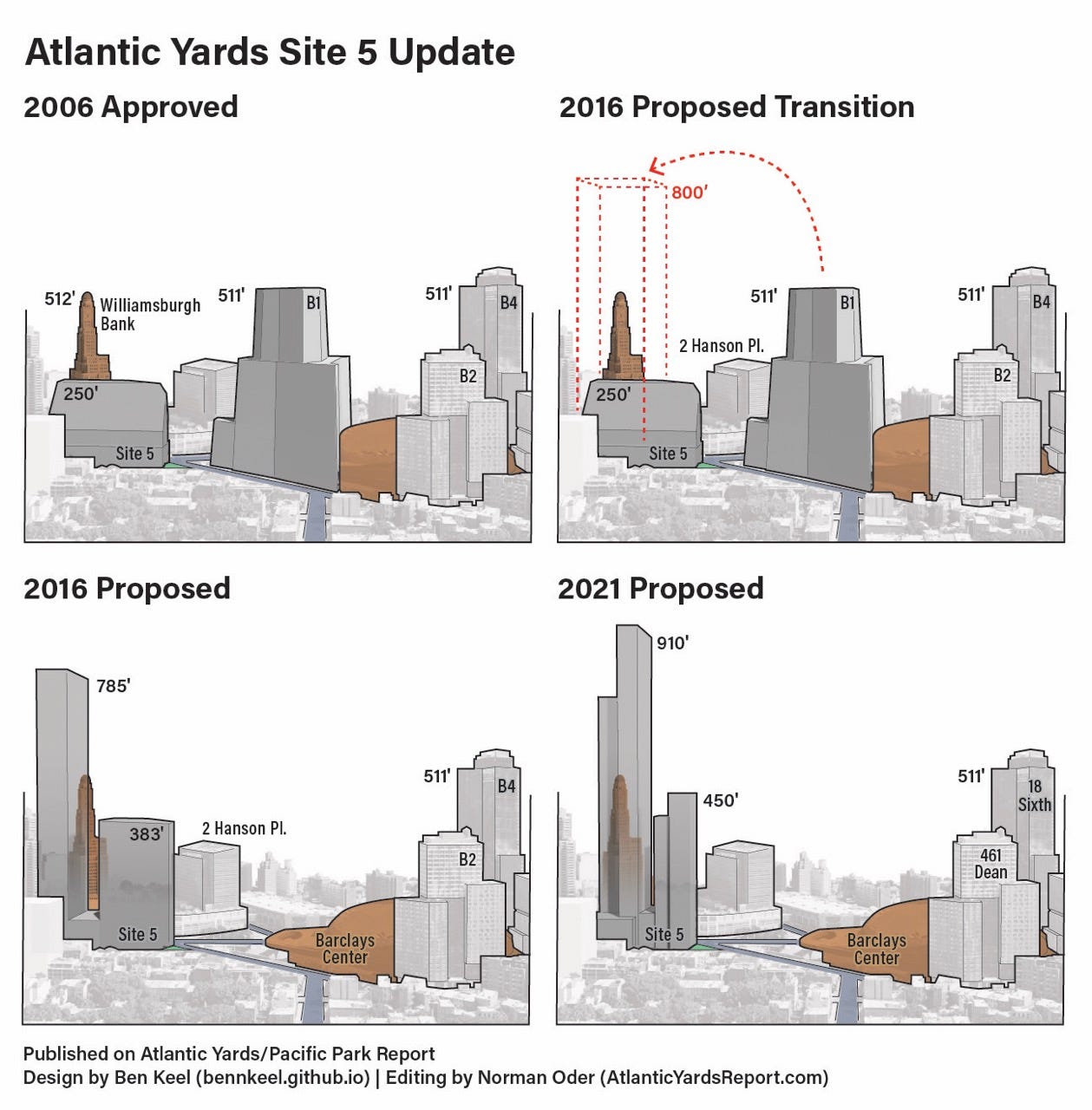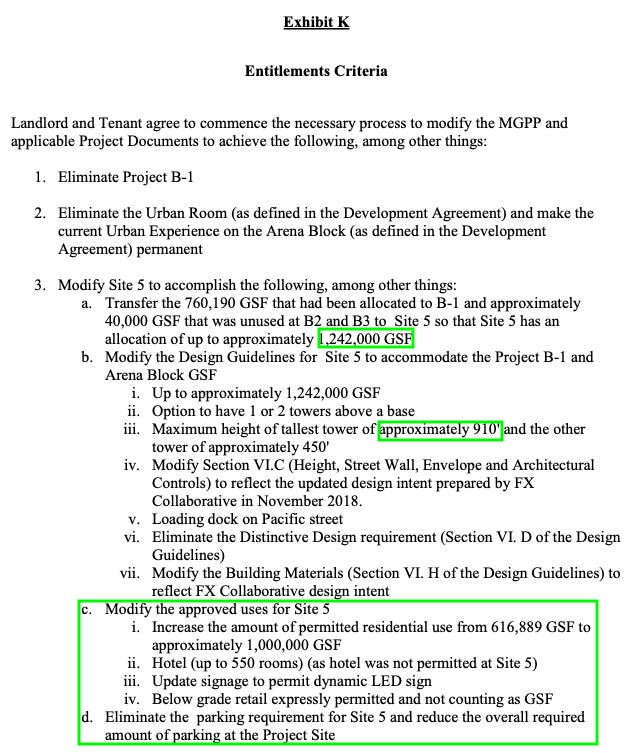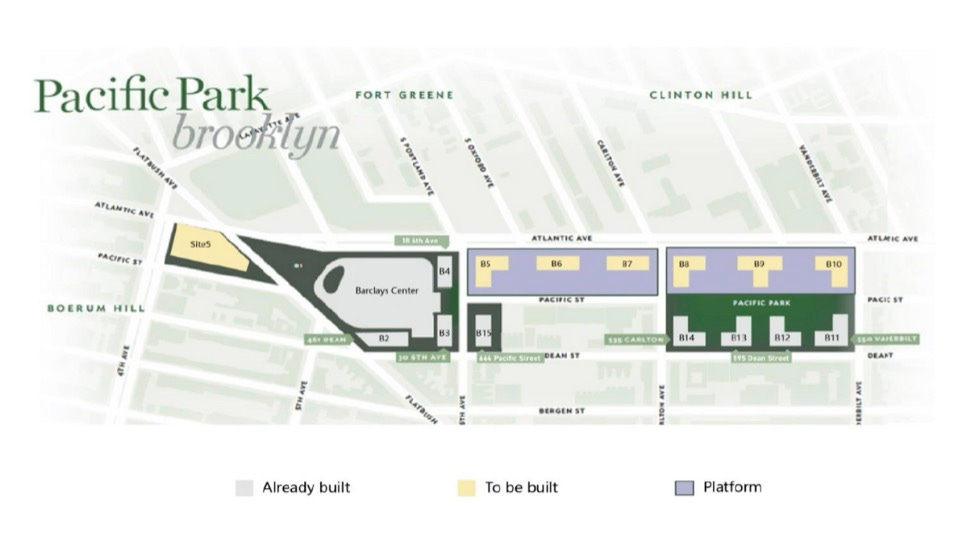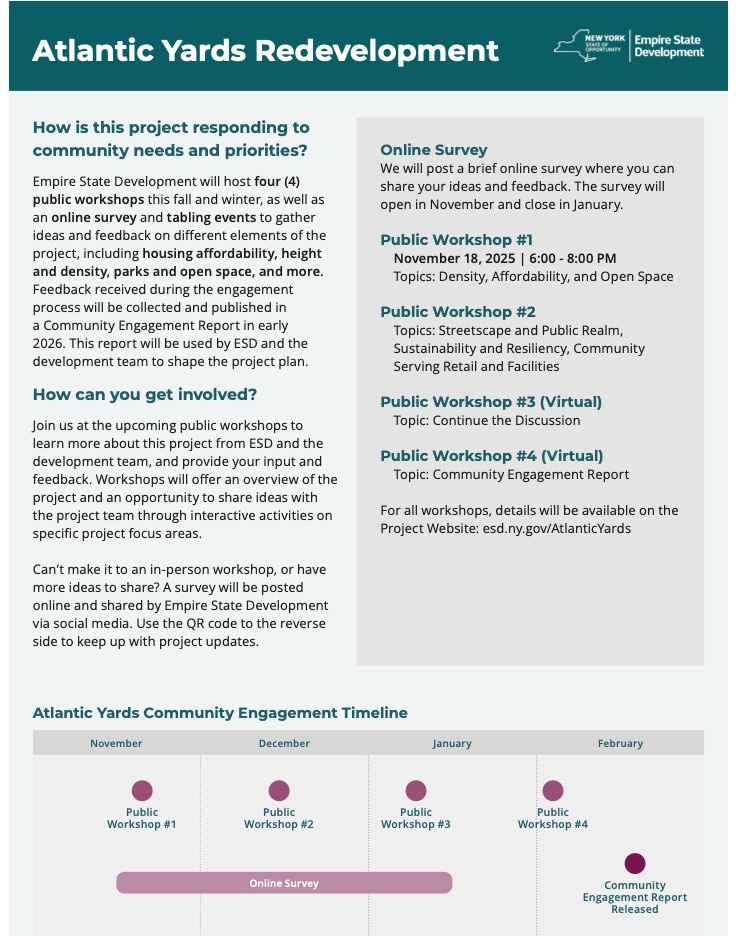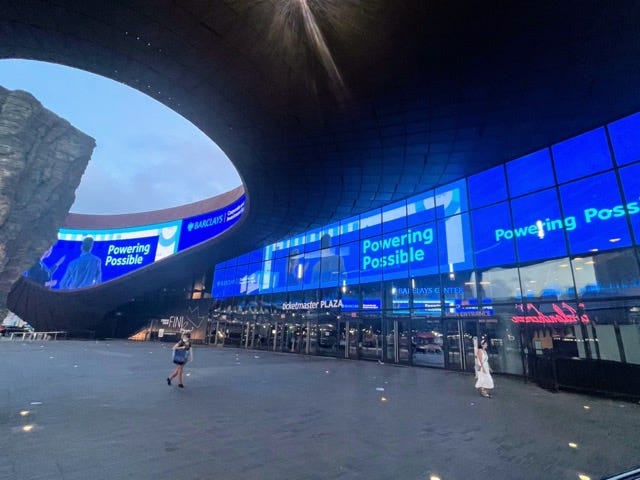Workshop on Height & Density Ignores Plan for Two Towers Across from Arena, Hints at New Configuration Over Railyard
While Nov. 18 session purports to solicit public input, state authority overseeing project already supports a giant project at Site 5. Blank map for railyard points to revision of six-tower plan.
This week Empire State Development (ESD), the state authority overseeing/shepherding Atlantic Yards/Pacific Park, announced a new process purportedly seeking public input to shape the project’s future.
However, the process seems disingenuous, aimed to ratify or tweak plans already proposed by a new development team, as it omits some key information, like an already advanced plan for two large towers at what’s known as Site 5, and also hints—but does not explain—at a new plan for the two-block railyard site.
The first of four public workshops, as noted on a new ESD project website, will be held Nov. 18. from 6-8 pm at the former Modell’s site, now the Brooklyn Basketball Training Center, across from the arena, part of Site 5. Registration is here.
The location for the second session hasn’t been announced. The third and fourth workshops will be virtual.
Also coming: an online survey to gather feedback on different elements of the project, including housing affordability, height and density, parks and open space, and more.
Key questions
It’s unclear, however, whether ESD will address key questions (as I wrote) regarding the new joint venture led by Cirrus Real Estate Partners, a funding entity, and the development firm LCOR:
Will they seek increased bulk? If so, will they pay the Metropolitan Transportation Authority (MTA) for increased development rights for the towers over the two-block Vanderbilt Yard?
Will they seek public assistance to build the platform needed to support the railyard towers?
What will they promise—numbers of affordable units, depth of affordability, and timeliness, as well as open space—in exchange for public concessions?
What is the “carrying capacity” of the site, as planner Ron Shiffman, a Director of the advisory Atlantic Yards Community Development Corporation (AY CDC), has put it, given that there’s a limit to increasing bulk?
What will be the new timetable, and what kind of accountability mechanisms will be built in?
How can any process be trusted, given ESD’s unwillingness to enforce past contractual commitments?
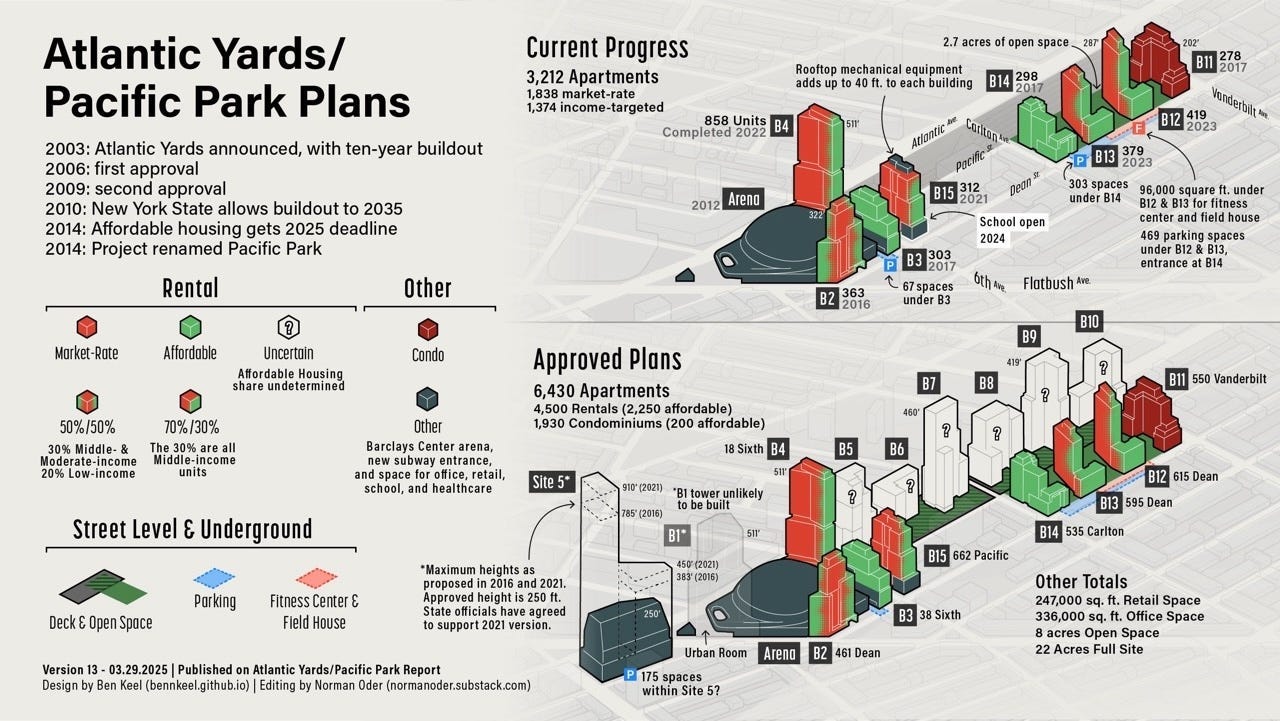
Height, density, and opacity
This first workshop, will address, in two hours, height & density, open space, affordability, and housing types and quality. That’s a lot!
From one angle, it seems public-spirited, offering more public input than required, as it comes before a Memorandum of Understanding will be signed by ESD and the development team in the first half of 2026. That will launch a formal public process, with required public hearings, to revise guiding project documents.
From another angle, it’s hard not to suspect that public input will be used to ratify and perhaps tweak plans already cooked.
As the mantra goes, “Form follows finance.” Only when we know what the developers have proposed and what concessions they seek—and how that compares to what’s already been approved or advanced—might the public respond.
More reasons for caution
After all, as I write further below, ESD disingenuously ignores a plan, which it in 2021 agreed to support, for two giant towers at Site 5.
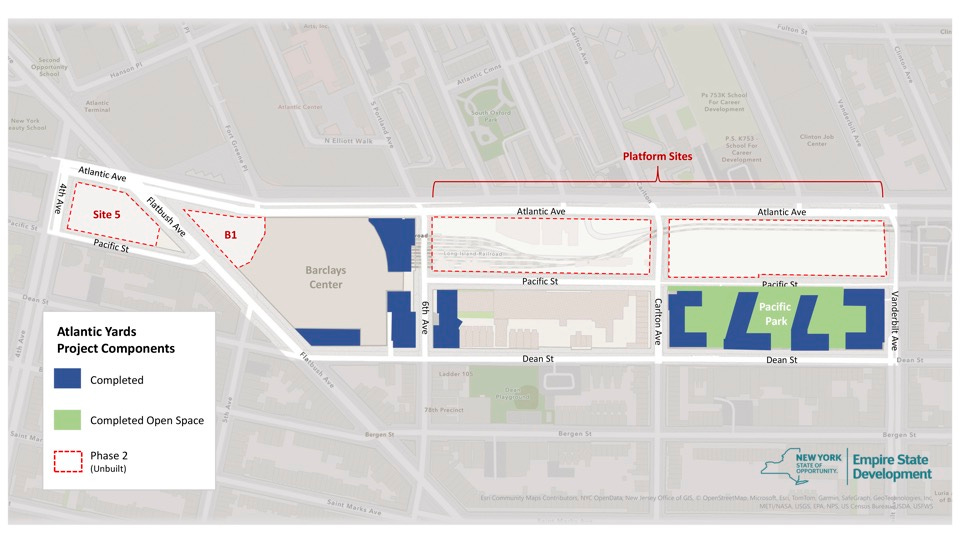
Moreover, a new map (above), which omits the typical six tower outlines for the two railyard blocks, suggests that a revised plan for those blocks is in the works.
In August, consultant Annie White of Karp Strategies, the firm managing the community engagement process, was asked by AY CDC Director Gib Veconi how they could talk about the project’s future, given its track record.
That was after ESD suspended the $1.75 million in monthly damages for the 876 units of affordable housing, of the required 2,250, not delivered by a May 2025 deadline. Since then, ESD agreed to payments amounting to $12 million as a new plan percolates, which advocates called vastly inadequate.
“The first thing is just being being honest about the frustrations that people are feeling and taking accountability for the timeline and the frustrations,” said White.
Well, more candor is required.
Need to know more
I asked ESD whether, before or at the meeting, it would release any more information about the project, such as the proposed scope and configuration of future towers.
“At the public workshop on November 18th the development team will be sharing high-level thoughts around future phases of development,” ESD spokeswoman Emily Mijatovic told me. “There will be breakout sessions at the workshop where ESD will be soliciting feedback on what the final plan will be.”
Even if “high-level thoughts” might be shared, why not release them before the meeting to encourage evaluation? (Does the two-page brief excerpted below constitute the “high-level thoughts”?)
What “thing” will people discuss?
ESD has seemed supportive of some disclosure. Consider an AY CDC meeting Aug. 8, 2024, where Directors raised questions about a community engagement process—at that point expected to involve Related Companies, replacing master developer Greenland USA.
Such engagement required having something people could respond to, observed Arden Sokolow, ESD’s Executive VP, Real Estate. “If we go out and take a survey of, like, ‘what do you think should be here?,’ people aren’t going to be responding to the same thing,” Sokolow said. “You need to have a thing to get people to sort of talk about the impacts of that thing.”
We don’t yet have that “thing.” In fact, we have the opposite. (We don’t have a survey yet, either, so let’s see if it’s distributed before or after a “thing” emerges.)
We also should know more about what the developers want—and their assumptions for their own financial returns—to see if the project is financially viable.
From local stakeholders
To its mailing list, the Prospect Heights Neighborhood Development Council, a key component of the BrooklynSpeaks coalition (and with Veconi as their chief Atlantic Yards advocate), encouraged people to “Come make your demands regarding”:
The State’s commitment to fund affordable housing not provided by Atlantic Yards’ May 2025 deadline
Restoration of promised indoor public gathering space in the new plan [that’s a reference to the unbuilt Urban Room, an atrium promised for the B1 tower, and the possibility of new indoor space at Site 5]
Future commitments for truly affordable housing for residents facing displacement
Open space planned and managed for the whole community
Representation from the public and its elected officials in negotiating the new plan
How to hold developers accountable for public commitments
What about Site 5?
Consider the image below, part of a project brief that ESD has circulated to some stakeholders but has not yet put online. It states, at center-right, about the parcel catercorner to the arena:
Site 5: The PC Richards/former Modell’s Site on Flatbush Avenue across from the Barclays Center. While currently planned for commercial use, feedback will be solicited for a potential mixed-use development.
Actually, it’s not currently planned for commercial use, since, according to the November 2006 Final Environmental Impact Statement, Chapter 1, Project Description, Site 5 could be “either an all-residential or all-commercial use.”
More importantly, a huge pending change goes unmentioned. ESD already has encouraged a potential mixed-use development at Site 5 at a vastly different scale That involves the B1 development parcel, across Flatbush Avenue, which appears on the map but otherwise is ignored.
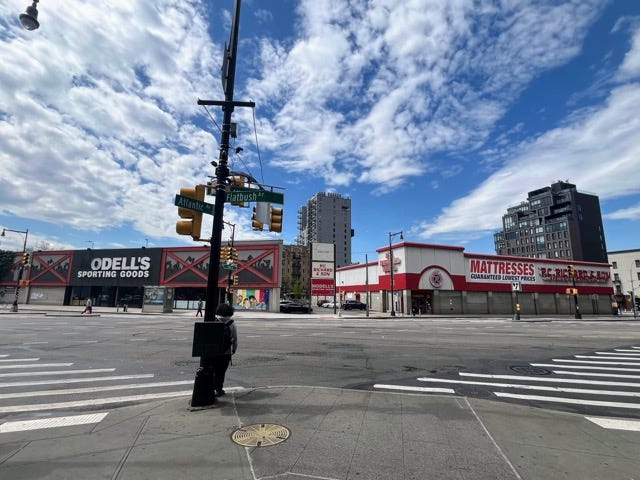
Since 2015-16, the project developers, first Greenland Forest City Partners, then Greenland USA, had sought state permission to transfer most of the bulk of the unbuilt B1 tower (aka “Miss Brooklyn”), once slated to loom over the arena, across Flatbush Avenue to create a giant two-tower project at Site 5.
Site 5 in 2006 was approved for a 250-foot building with 439,050 square feet. By 2016, though, developers—wary of building “Miss Brooklyn” over a working arena—floated plans for a two-tower project (with one tower 785 feet), with 1.1 million square feet of bulk.
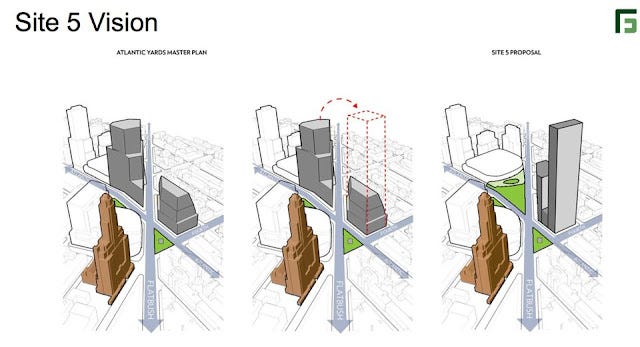
In 2022, BrooklynSpeaks, anticipating a new phase in the project, sponsored a four-week series of charrettes called Brooklyn Crossroads, addressing urban design; transportation and streets; affordable housing; and accountability.
Anticipating that approval, one discussion question at Crossroads, as shown in the slide below, was: “Who should determine what additional public benefits are warranted when Atlantic Yards developers receive additional rights?”
Presenter Regina Cahill of the North Flatbush Business Improvement District, observed, “So that really speaks to the trade-off: Can they go up 80 stories if they give us another acre of parkland, another school?”
That tension wasn’t fully resolved. However, reporting back from a breakout discussion group, Cahill said the central message was “Don’t give the developer any more until they meet the commitments they’ve already made.”
Well, they didn’t. Greenland USA, facing foreclosure of its right to develop the railyard sites, sold its other debt—presumably at a deep discount—to Cirrus, allowing it to take over the project.
Though Greenland faced $2,000/month in damages for each of the 876 affordable units not built by a May 2025 deadline, ESD suspended the penalties, then agreed to a limited payment from the new joint venture, totaling just $12 million.
Bigger is better
ESD had already agreed to make Site 5 even larger than as requested in 2016. Greenland, in a November 2018 presentation made to ESD, promoted a 910-foot tower at Site 5 as be part of “The Brooklyn Trio,” the borough’s three largest buildings.
Then ESD, in October 2021, agreed to a new Site 5 plan. In the 2021 Site 5 Interim Lease, which appears on ESD’s website, the state authority agreed to support an even larger project, with the taller tower rising 910’ and a total of 1.242 million square feet, about 100,000 more than in the previous plan.
The Floor Area Ratio (FAR) would be 25.5, I estimated. (FAR is a common measure of bulk as a multiple of the underlying lot.) That’s astoundingly large, more than twice that of the Downtown Brooklyn rezoning and more than 50% larger than the spot rezoning for The Alloy Block, formerly known as 80 Flatbush.
That proposal deserves ventilation and debate at the upcoming sessions. Does the developer “deserve” that much bulk at that site? What are the trade-offs?
Other developer gains
As detailed in Exhibit K below, the Site 5 deal also would allow a large, 550-room hotel (perhaps a flagship for arena operator BSE Global, which has ambitious plans for a Brooklyn “ecosystem” of events and entertainment); new valuable LED signage; and a swap of below-grade parking for retail, which then would not count against the overall square footage.
We didn’t learn any of that that until last year, when both I and Veconi—who led BrooklynSpeaks charrettes—got the document via Freedom of Information Law requests.
ESD behind Site 5 plan
At an August 2024 meeting of the AY CDC, Veconi expressed dismay about the ESD action on Site 5, which implied support for a formal approval by the authority’s board.
Exhibit K, he said, “has the effect of transferring density from the arena block to Site 5, reprogramming that density from commercial to residential, removing the Urban Room from the project, making the public plaza outside of Barclays Center permanent and creating a loading dock on Pacific Street.”
That should require environmental review under state rules, “but these were all agreed without environmental review,” he observed. Could the lease, he asked, be amended for less density or other commitments?
“That document,” responded ESD’s Joel Kolkmann, Senior Vice President, Real Estate, “says that ESD would endeavor to move forward with a public approval process for that.”
You’d think they’d disclose that before they solicit public input.
What about the railyard towers?
The new website states:
The Atlantic Yards Redevelopment Project as currently envisioned consists of the 18,000-seat Barclays Arena, a reconfigured and improved LIRR train yard and subway facility upgrades, eight acres of publicly accessible open space and 16 new residential and commercial buildings.
(Emphases added)
My highlights suggest that the current vision—today less a vision than lingering official approvals—will change. Future commercial office space is unlikely.
Will the total of 16 buildings change? Since the B1 bulk would be moved to Site 5, creating two towers on a single base, that might be considered one large building, leading to a total of 15 buildings.
As to the two-block railyard, which requires an expensive platform, it states, “These sites are planned for new mixed-income residential buildings and public open space.” The number of buildings remains unspecified.
Let’s consider two separate project outlines available from ESD. Neither attempt to address the approved, or proposed, scale of the project (as do the graphics created by my collaborator Ben Keel), but they do differ.
The image directly below portrays six towers sites, B5-B10, over the railyard. (While B1 is an approved tower site, it’s left as a blank, with no indication of a link to Site 5.)
The map’s a bit stale, as it includes a previous design of the southeast block, as the B12/B13 towers designs changed. (See image below for changes.)
The new image, below, does suggest that B1 remains a viable development site, but with no hint of a link to Site 5.
However, it omits outlines of the six towers B5-B10 over the railyard. That seems deliberate.

What’s next?
So a change is likely under consideration. Might they revise the shape (and scale) of the towers?
Might an additional tower—say, four on the eastern railyard block, between Carlton and Vanderbilt avenues, rather than three—add valuable bulk, delivering more units and more financial returns, trickling down affordability?
Or, perhaps, might they shrink the footprints of two railyard towers, B6 and B7, as Greenland proposed in 2021, from modified L shapes to become more rectangular, thus permitting more publicly accessible, privately managed open space?

After all, a similar strategy was used when new owner Two Trees revised the Domino Sugar project in Williamsburg.
Might they aim to add open space, as Greenland had once proposed, by commandeering a piece of public Pacific Street? After all, larger buildings, which presumably will be proposed to spin off more below-market housing, increase demand for open space.
What if they subtracted a building, thus delivering more open space and, if at a corner, reinforcing a more public “park”? (Such public-seeming open space was an original goal of BrooklynSpeaks, when it was sponsored by the Municipal Art Society.)
If so, surely they’d use that to justify more bulk at other sites and other public concessions.
What else is coming?
As the second page (below) of the handout suggests, an online survey is coming this month.
A second public workshop, in December, will cover Streetscape & Public Realm, Sustainability and Resiliency, and Community Serving Retail and Facilities.
What else is missing?
As I wrote Oct. 29, there should be an alternative to the simple argument that more bulk means more public benefits, at least if ESD were willing to exercise power in the public interest.
Why should Greenland profit from its stake in the Site 5 and B1, given its failure to deliver?
Why should the investors in B1 and Site 5—now including LCOR and Cirrus—get to put the combined bulk in one place, just to avoid the complications of building over the arena as was approved in the extant project plan?
Didn’t they invest knowing there was a risk that might not be approved?
Or, as I’ve suggested, why can’t one of the big winners in the project, arena operator (and Brooklyn Nets/New York Liberty owner) BSE Global, be required to pay for the privilege of a permanent public plaza that both serves arena crowds and serves as a canvas for promotion and advertising?
After all, were that B1 tower built, both its construction and operation would interfere with the arena.
So far, BSE Global, and its future gain, goes unmentioned on the new ESD website and the proposed discussion of the project’s future.


