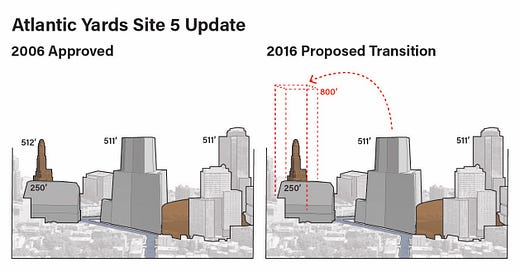What Future Atlantic Yards "Thing" Will Be Assessed?
The renderings I commissioned of a supersized Pacific Park project are hardly definitive. But they're better than the developer's (limited) 2023 effort. What next?
At the meeting Aug. 8 of the advisory Atlantic Yards Community Development Corporation (AY CDC), Directors raised questions about the future of a community engagement process regarding the project’s future, notably new plans for the six towers built over the Vanderbilt Yard, as well as a two-tower project at Site 5, catercorner to the arena.
That process depends on having a more fleshed-out plan, observed Arden Sokolow, Executive VP, Real Estate, of the parent Empire State Development (ESD), which oversees/shepherds Atlantic Yards/Pacific Park. Such a plan has not yet emerged publicly.
“If we go out and take a survey of, like, ‘what do you think should be here?,’ people aren't going to be responding to the same thing,” Sokolow said. "You need to have a thing to get people to sort of talk about the impacts of that thing."
She has a point. That’s why I commissioned unofficial renderings from designer Ben Keel for my Aug. 1 article, To Rescue Atlantic Yards, Developer Sought to Supersize Project, based on documents received thanks to a Freedom of Information Law request that showed current developer Greenland USA’s 2023 revamp plan.
Sure, the next plan—involving a new developer, reportedly Related Companies—won’t necessarily copy Greenland’s effort, involving 1 million more square feet at the six railyard development parcels (B5-B10).
Still, it’s a good bet that, to gain more value from the sites—and, they’d likely claim, to ensure affordable housing—they’d want to build bigger. Moreover, a 2021 plan to enlarge Site 5, the parcel catercorner to the arena, had already been endorsed by ESD.
Who presents the images?
The issue’s complicated. Do developers, with their governmental allies, present “things” that are self-serving? What alternate presentations should be part of the “thing”?
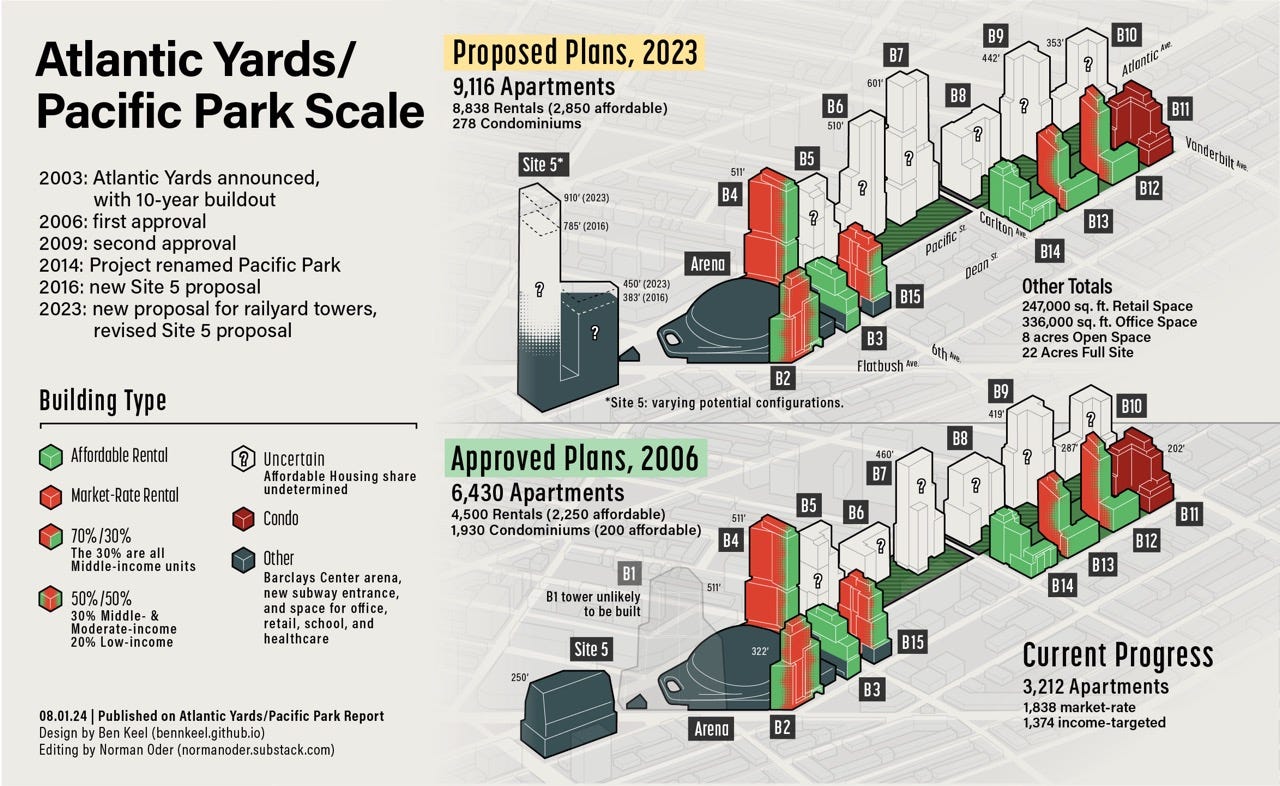
Keel’s image above is both useful and flawed. It shows a significant contrast between the scale of the project as approved in 2006 and that proposed in 2023. However, a view from above is not the same as a view from ground level, or a few hundred feet above ground level. Alternate views are needed.
Moreover, the “Proposed Plans” include building heights stated in document from Greenland. However, it’s hard to trust that proposal, because those heights accompany a list indicating a bulk increase by about 500,000 square feet, though Greenland elsewhere sought 1 million square feet.
In other words, taller buildings would surely be necessary to accommodate more bulk.
Another view. adapted
The image below, from the Greenland proposal, reflects the heights in the document, again likely understating the height needed when the bulk is increased.
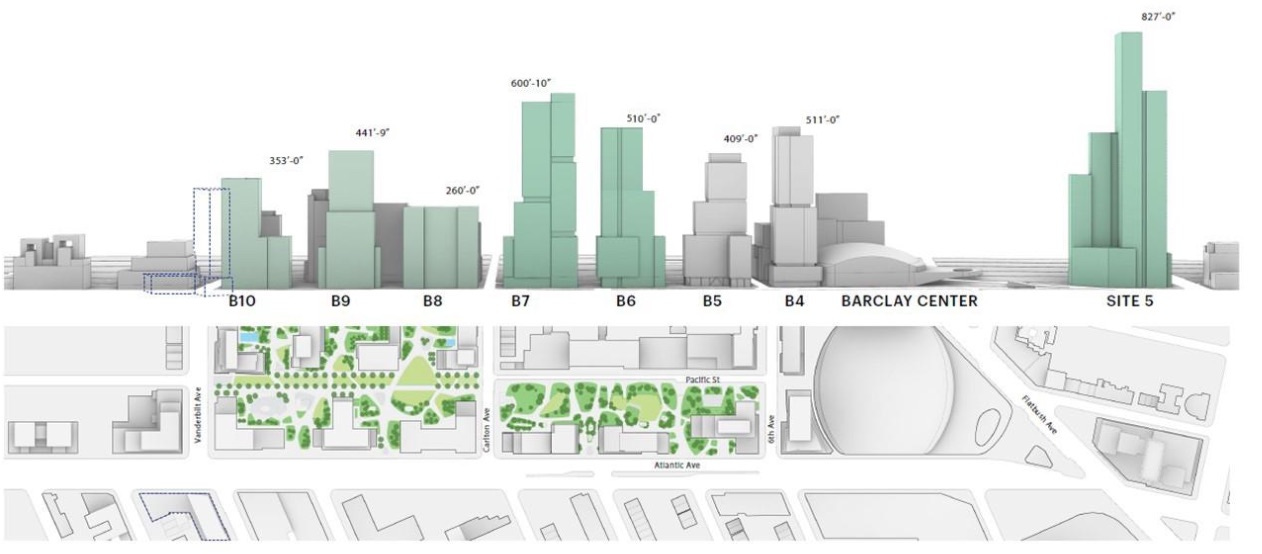
Moreover, the taller of two towers at Site 5 is portrayed as rising 827 feet, not 910 feet as Greenland stated elsewhere.
So I asked Keel to produce 1) an image of the approved plan, to compare it with the Greenland proposal and 2) adapt Greenland’s proposal to portray a larger Site 5 (and also, for clarity, add some text). See below.
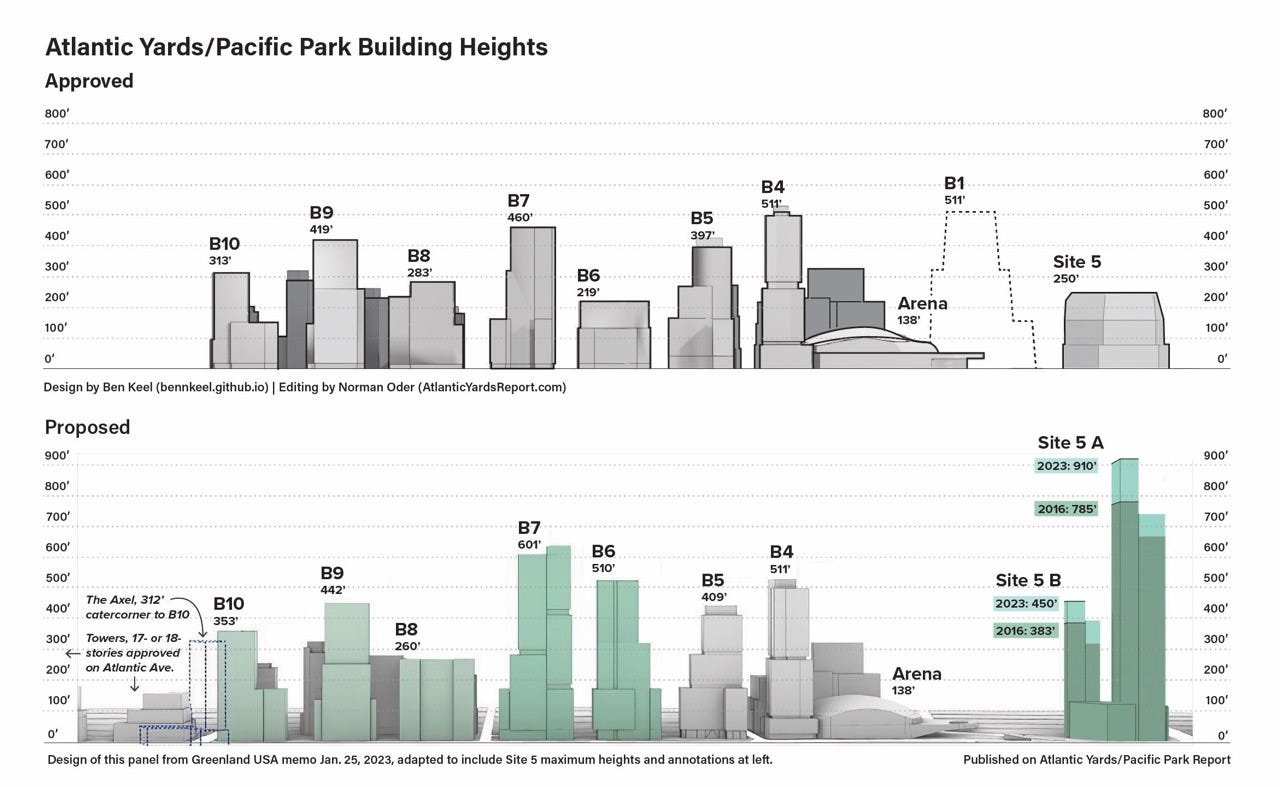
Developer deception
Consider the graphic below, supplied in 2016 by Greenland Forest City Partners, which was then the developer, before originally Forest City almost completely left the joint venture.
Looking southeast from a hovercraft perspective: it focuses on the Williamsburgh Savings Bank (aka One Hanson) in the foreground, with B1 and Site 5 in gray and B4 top left.
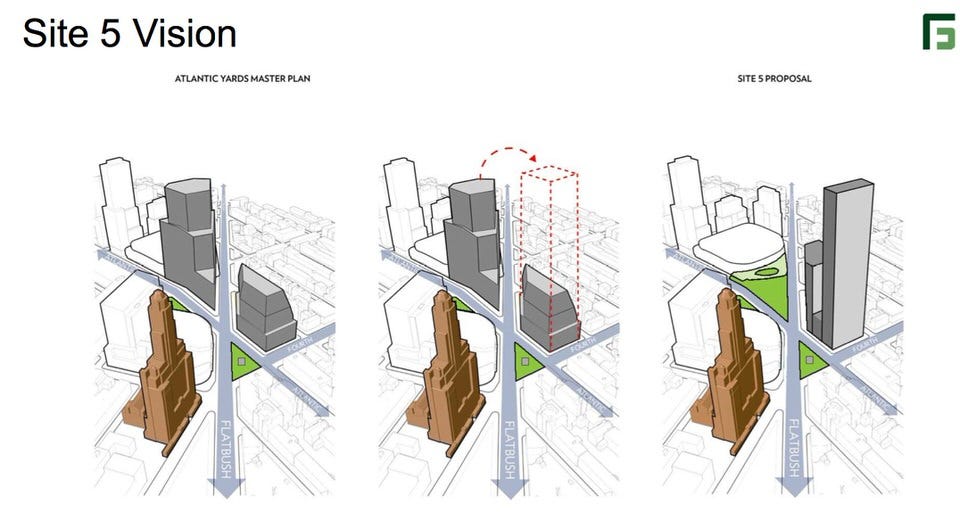
As I wrote, accompanying the annotation below, the hovercraft angle maximizes the contrast between the 512-foot bank and the 511-foot B1 tower.
Meanwhile, it minimizes the contrast between the 511-foot B1 and Site 5: first, the 800-foot potential building envelope (center) and then the 785-foot taller tower (right).
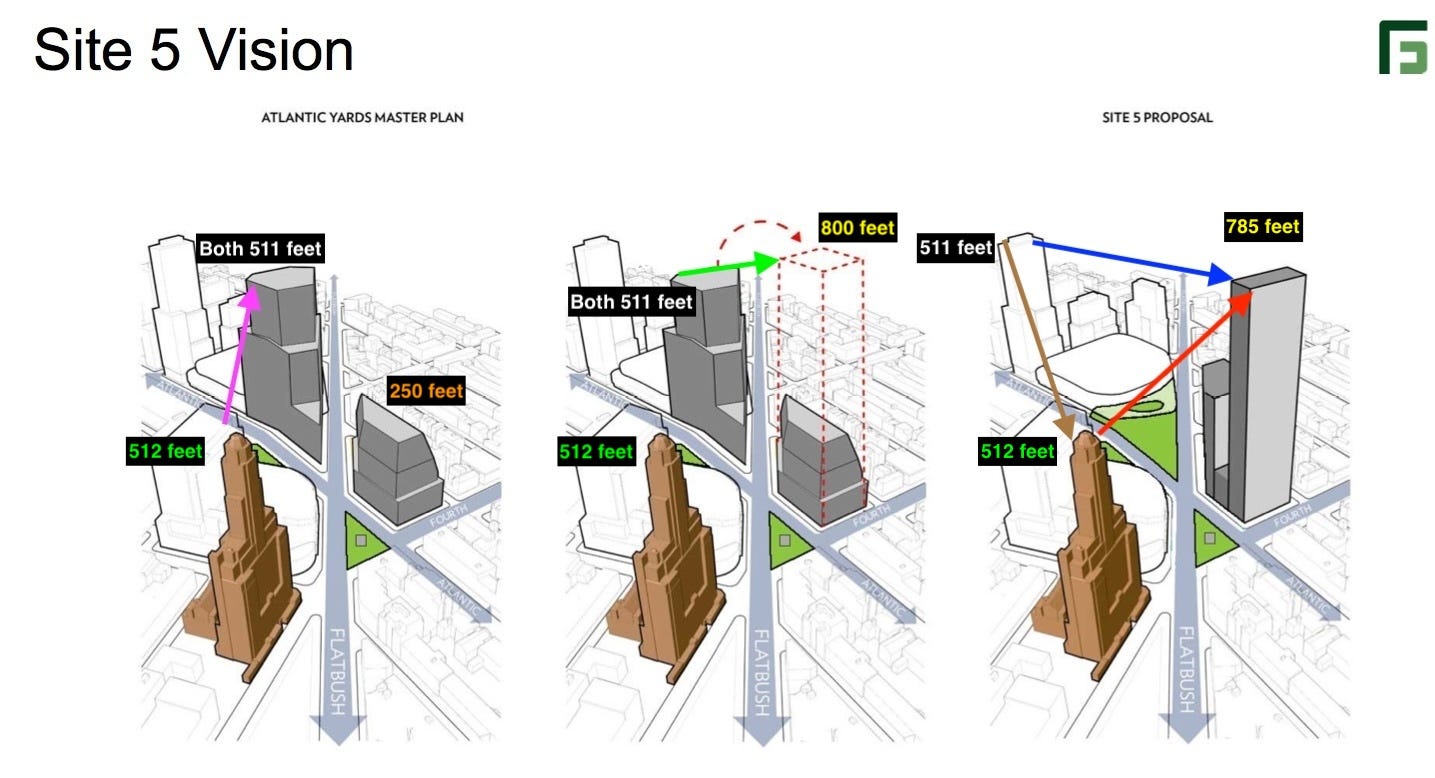
By portraying B1 so robustly, it suggests that moving bulk to Site 5 is no big deal. However, the Site 5 images are more than 50% taller than B1.
In October 2021, as part of a new interim lease for Site 5, Greenland proposed adding 100,000 more square feet, enabling a 910-foot tower and other changes.
So I asked Keel to portray the various proposals, in this case looking north from a perspective several hundred feet in the air—but not a hovercraft.
It suggests—though does not prove—that Site 5 towers, in either the 2016 or 2023 proposals, would block some view of the Williamsburgh Savings Bank tower.
It also shows that the new towers at Site 5 would dwarf the B1 tower, rather than serve as a rough equivalent.
Is that the best alternative view? Surely there should be more, including from street level, in various directions.
Not just renderings
The point is: these are “things” to react to. If there’s only one “thing,” then it’s likely to be self-serving. The more “things,” the better.
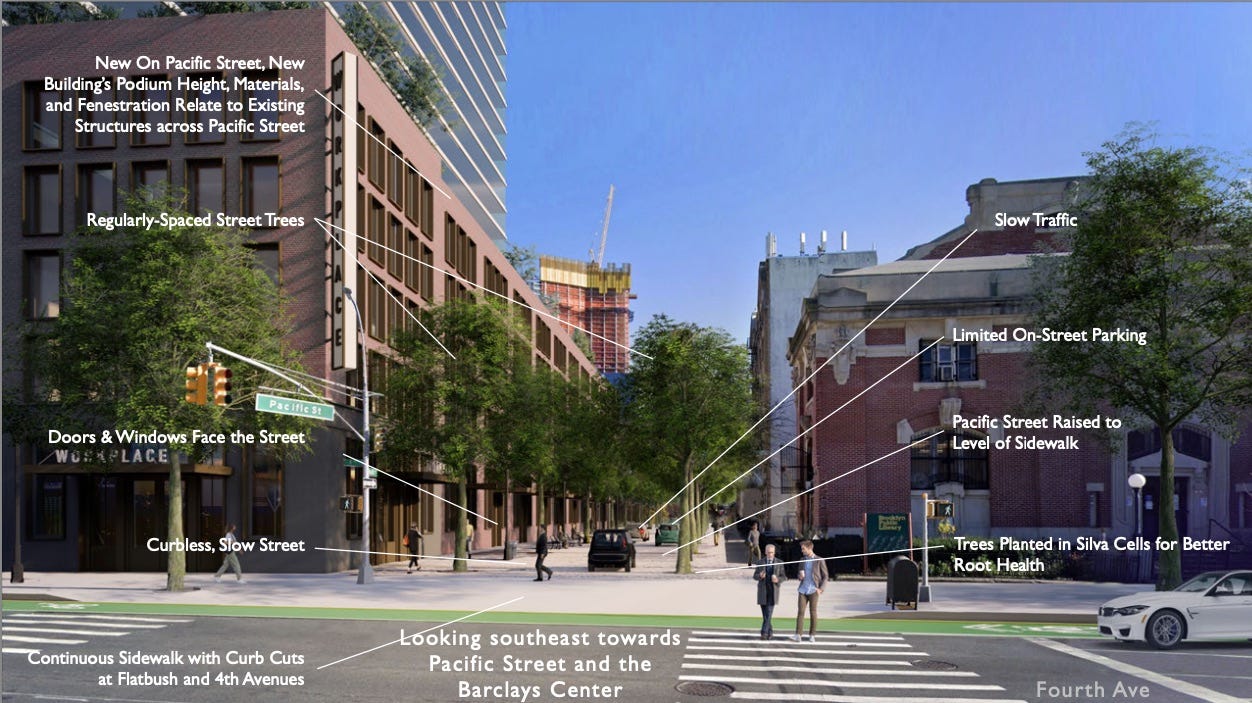
That applies not merely to renderings, even if they more accurately depict the proposed bulk. That applies to alternative visions of scale, scope, and program.
In the history of Atlantic Yards, there have been competing proposals for the railyard, as well as the entire site, and attendant critiques.
In 2022, the coalition BrooklynSpeaks, while remaining agnostic on the scale of Site 5, hosted a series of sessions under the Crossroads rubric, advocating for that project to meet Pacific Street on its southern border, in a contextual manner. (Note that Gib Veconi, the key leader of the Crossroads sessions, is an influential member of the AY CDC.)
That argues, to circle back to a topic at the AY CDC meeting, for alternatives to those produced by the developer, ESD, and their favored consultants.
If the AY CDC doesn’t have a budget—and why not?—to hire third-party consultants to represent the public, perhaps nonprofit and academic groups can help. That doesn’t equalize the balance, because such work deserves compensation. But it’s a start.

