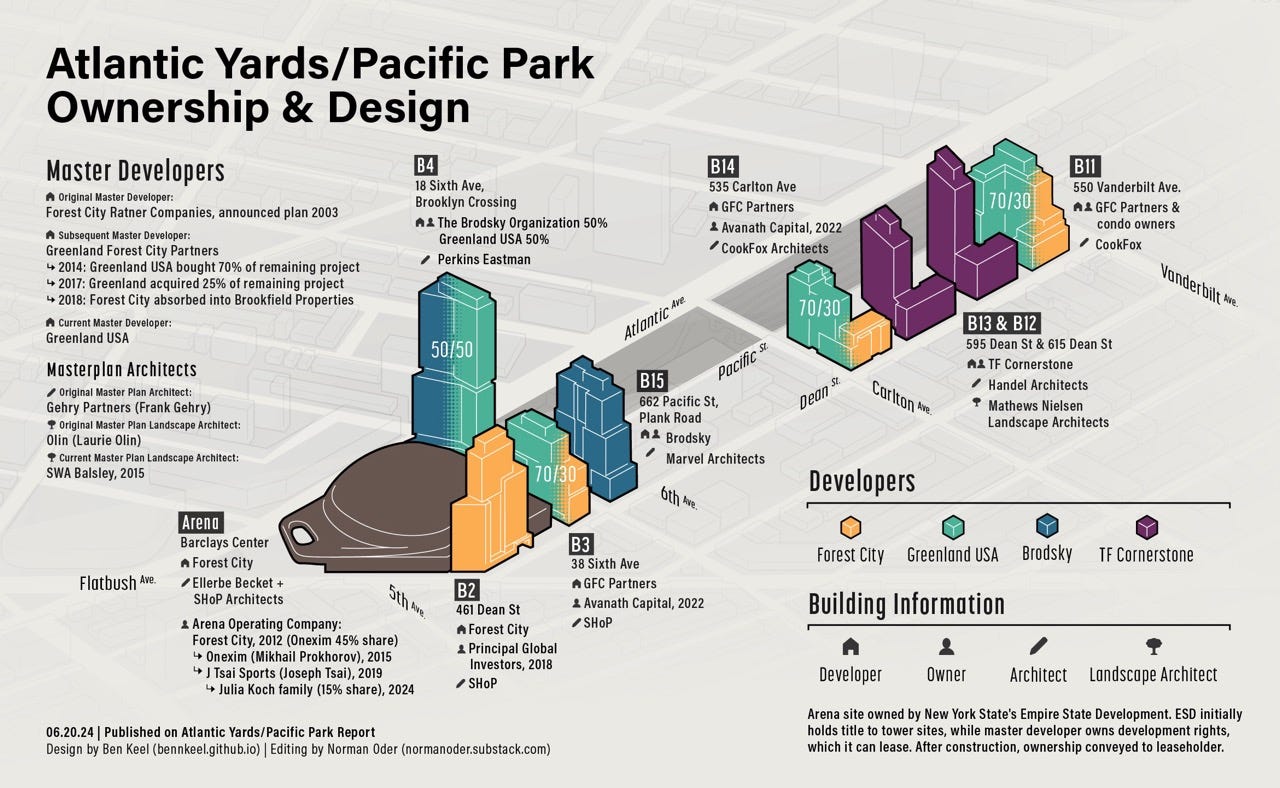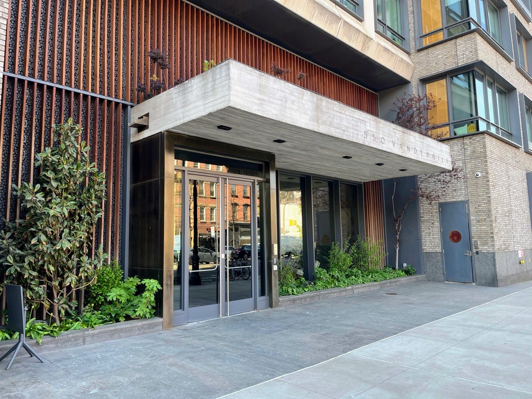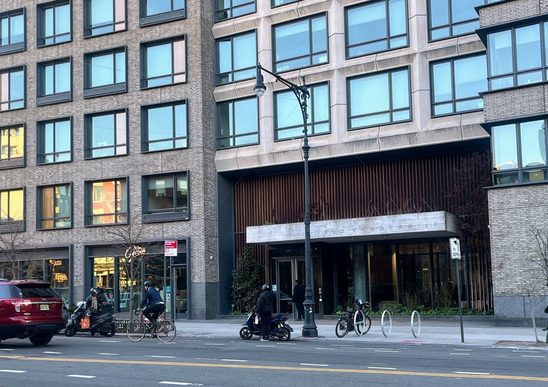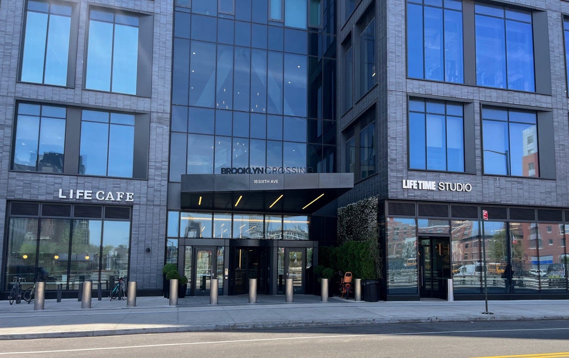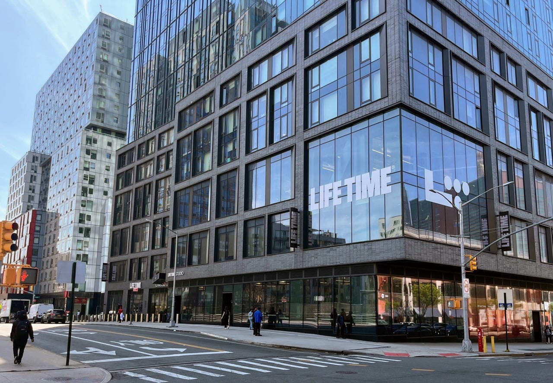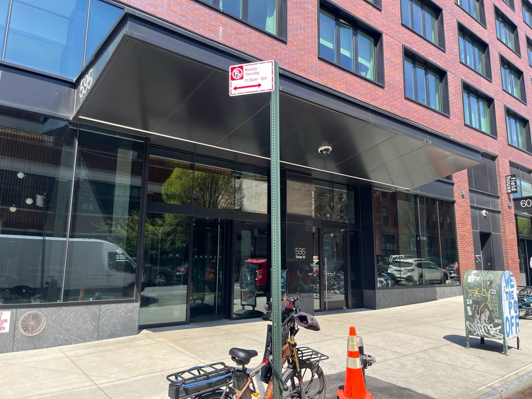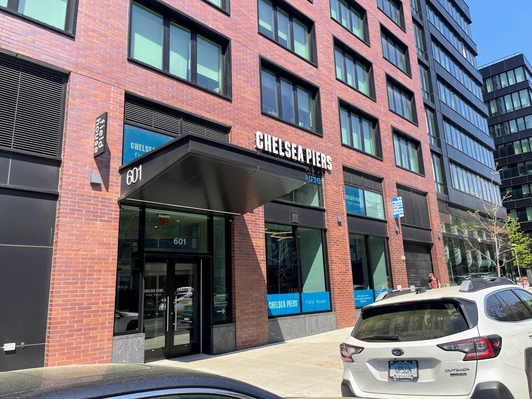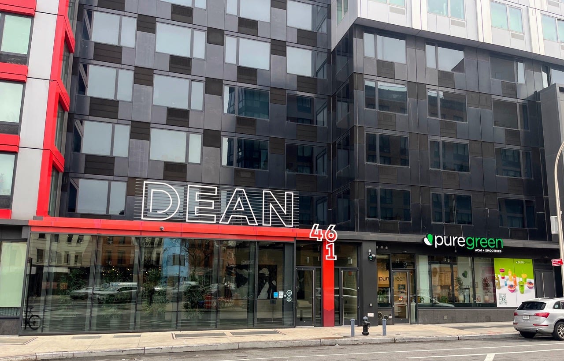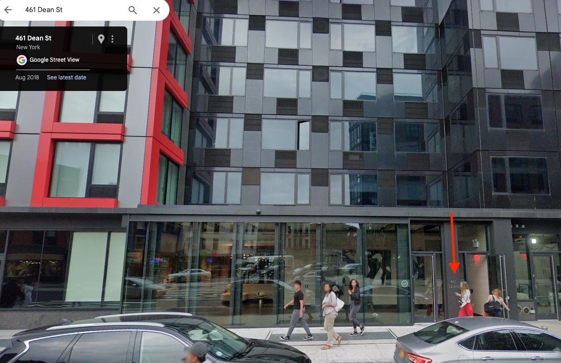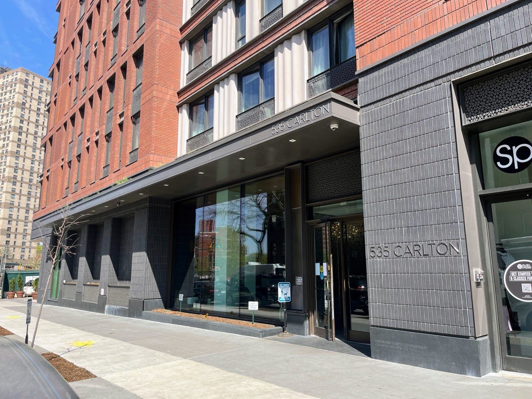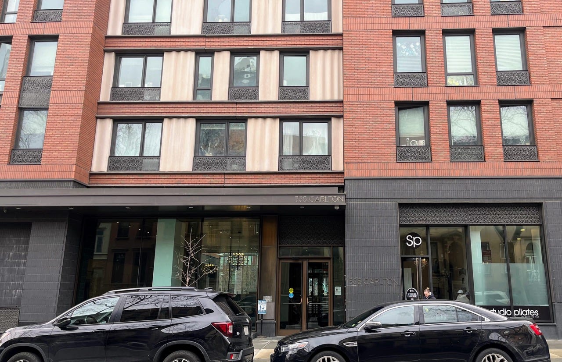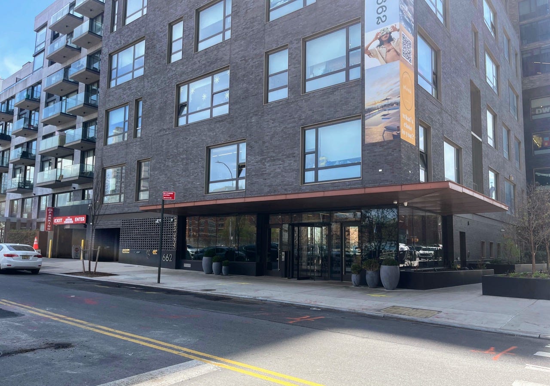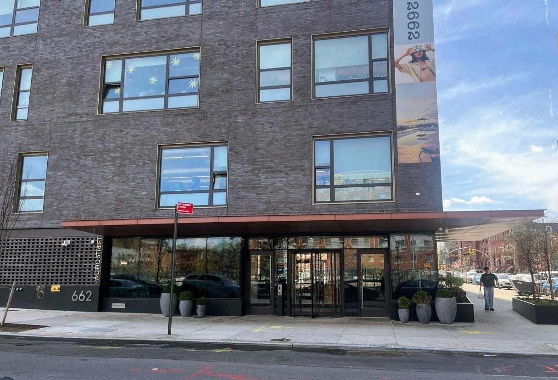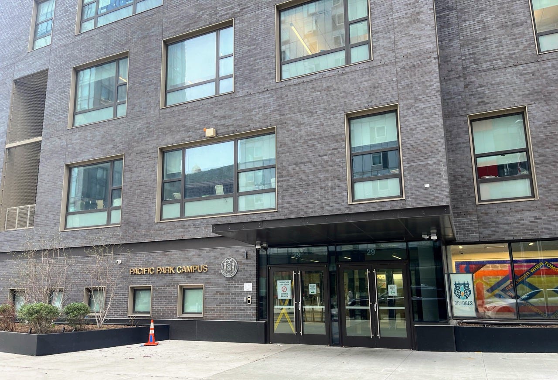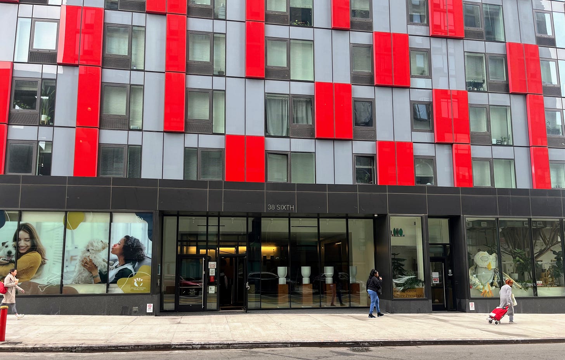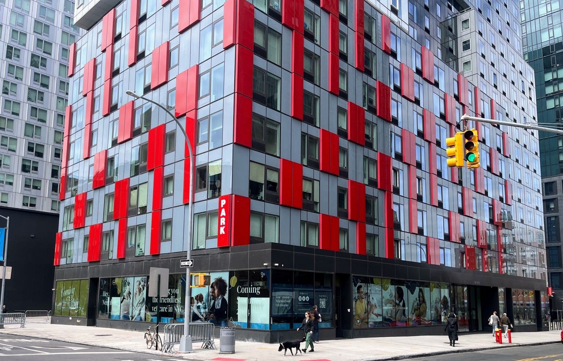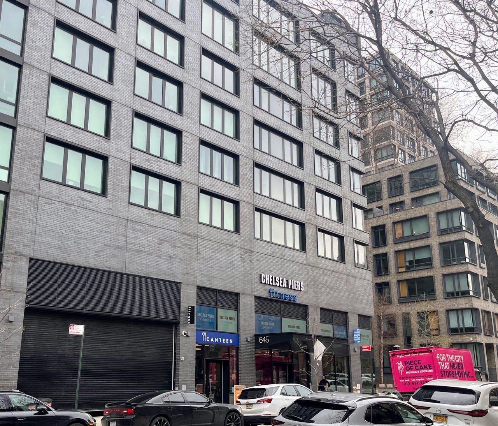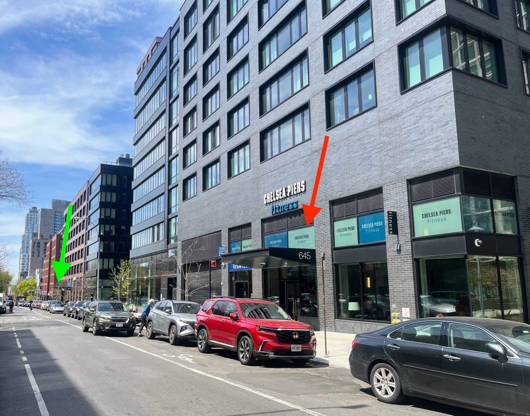Ranking the Eight Atlantic Yards Towers, By Entrance
Some choices are thoughtful, others baffling, even craven. Placemaking is inconsistent. Part of a more in-depth assessment.
Atlantic Yards/Pacific Park is not a place but a project—a notably incomplete and inconsistent one, with four towers on one block and four more towers starting nearly a full block away.
The Barclays Center, sometimes described as the centerpiece, is ringed by three towers, but has no relationship with the four towers on the project’s southeast block, except for eventgoers parking there.
So there’s no consistent “placemaking,” even if that southeast block, with 2.7 acres of open space, gained new “Pacific Park” stanchions in spring 2023. (The adjacent towers don’t relate much to the arena, either, as I’ll argue.)
The entire project—and arena, plus 16 towers—was supposed to be designed by a singular genius, starchitect Frank Gehry. He wound up producing only the master plan, while five different firms have designed the towers.
It’s fine to involve other architects—that was once Gehry’s hope—but the issue is execution, compounded by some challenging context. Perhaps the six towers, yet unbuilt, planned for the railyard will suggest some consistency along Atlantic Avenue.
While the arena was subject of numerous reviews in the weeks and months after it opened in 2012, no architecture critic has attempted to assess the towers. I’m no critic, but I’ll give it a shot.
In fact, my article-in-process got so long that I’ll approach it in segments, first assessing the entrances. To some extent, this ranking matches my overall ranking of the towers, but there are discontinuities; for example, as the worst (non)-entrance does not translate to the least impressive building.
A gallery
The gallery below ranks the buildings’ entrances, from left to right in each of the three rows.
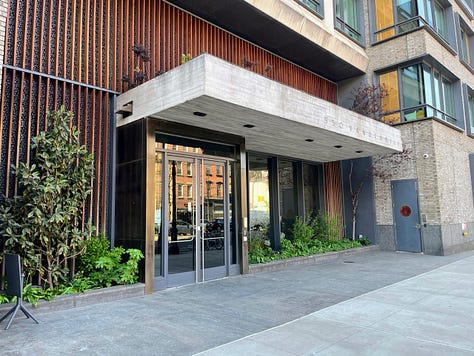
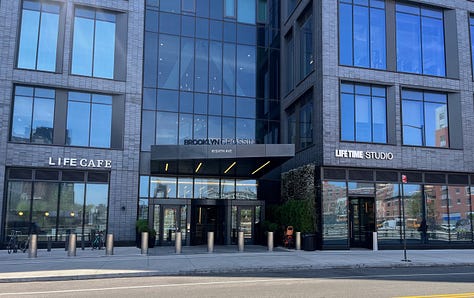
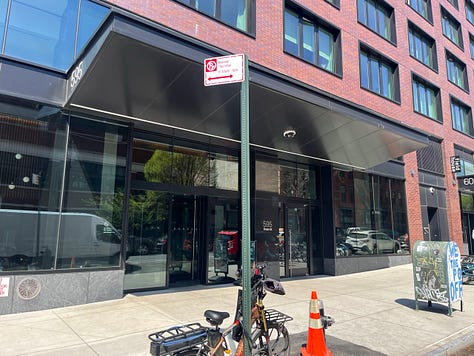
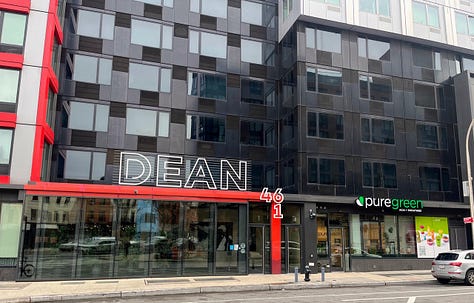
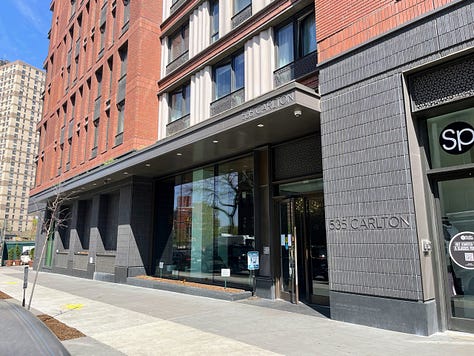

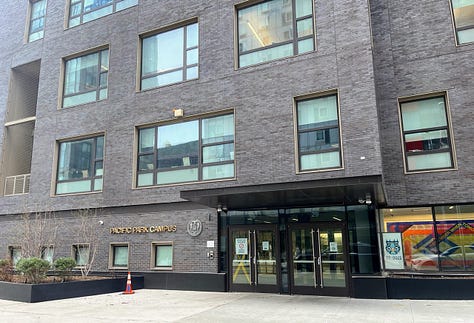
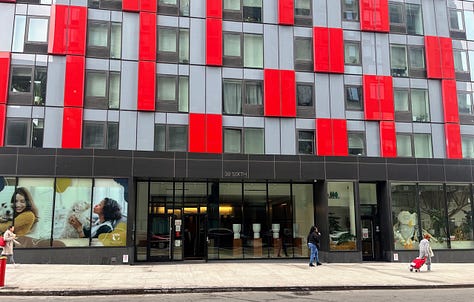
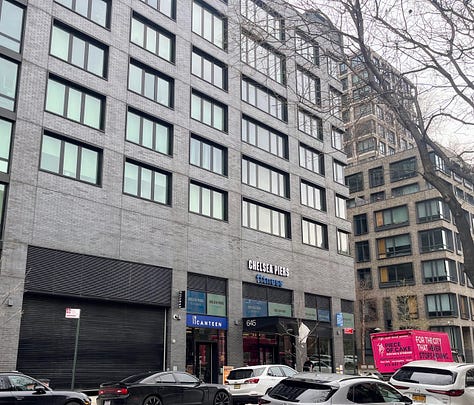
Eight buildings, nine entrances1: I’ve added the school entrance to the Pacific Park Campus, which occupies a notable piece of the 662 Pacific St. tower, also known as Plank Road.
The buildings differ significantly with regard to canopies, signage, font, and exterior cladding. Some choices are thoughtful, others baffling, even craven.
No, the entrances (or buildings) shouldn’t be uniform, but it’s notable how—especially before most of the project open space remains to be built—towers near the arena have been given anodyne names like “Brooklyn Crossing” and “Plank Road” rather than identify with the unfinished “Pacific Park.”
1. 550 Vanderbilt Ave. (B11)
The project’s sole condo building, by CookFox, not surprisingly cost far more than comparably-sized rental buildings with affordable units. Not surprisingly, it’s more impressive, with a board-form concrete canopy, wood panels, and a classy, incised typeface, in a brick and concrete base that draws on neighborhood cues.
Bonus: signs for adjacent retail—see Ciao Gloria at left in the photo below—is complementary, rather than clashing.
Still—maybe it’s the season?—it’s not nearly as elegantly lush, with windowbox greenery and wooden(?) shutters, as pictured in an October 2014 CookFox rendering, below left, or a CookFox photo, below right.
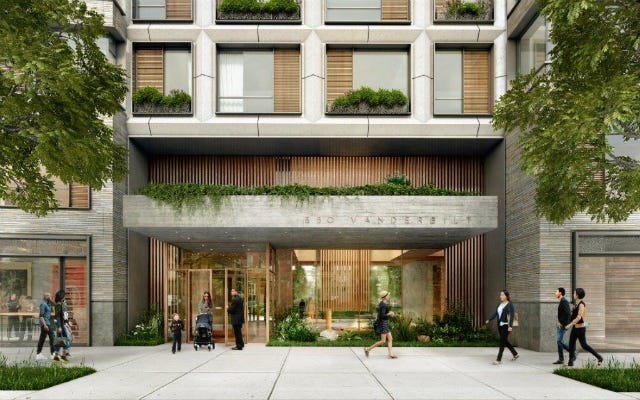
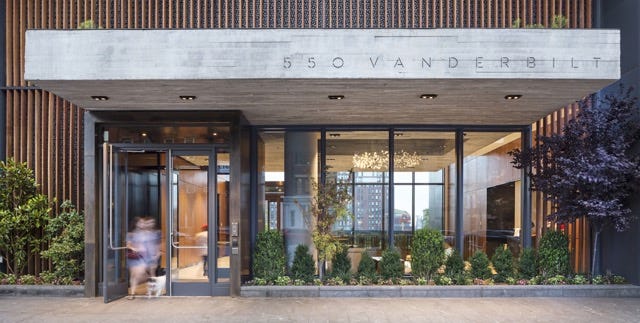
2. 18 Sixth Ave. (B4, Brooklyn Crossing)
The giant rental tower at the arena’s northeast flank, by Perkins Eastman, at its base mixes brown brick—a reference to the neighborhood and the adjacent arena—and dark glass. If the latter seems corporate, well, there’s not much context to violate.
The entrance comes with a capacious, angled black canopy accented with the building’s address, in white, and name, in black (over the canopy), both using restrained typefaces.
While the brick and glass framing works, the ground floor is dominated by the Life Time fitness club and adjuncts, so Life Time’s signage, while not huge (other than at the corner), overshadows the awning text. So, this is a step down from 550 Vanderbilt.
3. 595 Dean St., West Tower (B13)
The two-tower complex known as 595 Dean, by Handel Architects, has a crisp metal awning at the residential entrance at the West Tower, framed in red brick, which refers to existing Dean Street buildings and its 535 Carlton neighbor. (The label “595,” however, has a visible seam.)
This is the sole residential entrance to a two-tower complex containing 798 apartments. Those entering the East Tower enter here and then walk… underground a good long way, unless they have a Chelsea Piers membership. (See more at bottom.)
A plurality of the complex’s Dean Street ground floor wall is devoted to a Chelsea Piers field house and fitness center, which are entered via the 601 Dean and 645 Dean awnings, as shown below, looking east along Dean Street. That’s not a good sign.
Here’s the other entrance to the West Tower.
4. 461 Dean St. (B2)
The first Atlantic Yards/Pacific Park tower, and the only one to be built via flawed modular construction, was designed by SHoP, the same firm that rescued the Ellerbe Becket arena design.
Though 461 Dean lacks an awning, it gets points for for clear, lively typography, part of a small but striking revamp after the building was sold in 2018. (The “Pure Green” sign adjacent to the entrance looks franchise-y, but at least it’s smaller than the entrance signage.)
When the building opened, as shown in the Google Street View photo below, the entrance 1) had a tiny sign (follow the arrow below) and 2) anonymous black framing.
The new owners, Principal Global Investors, apparently decided to not only install the prominent sign but add a horizontal and vertical red entrance accents. That works, though the red on a major section of the building, as well as building’s overall color scheme, is discordant, as I’ll argue.
5. 535 Carlton Ave. (B14)
This 100% affordable tower, by CookFox, offers a handsome awning, with clear but modest signage on the awning and the wall adjacent to the door.
The bricks, dark and red, harmonize with the surrounding brownstones and industrial buildings. This is almost the second-best entrance of the lot, so why don’t I like it more?
Well, the fluted concrete segments over the door—and, throughout major sections of the building—look cheap. Was that cost-cutting for this “100% affordable” tower?
Fortunately, the signage from adjacent Studio Pilates is demure. The metal mesh panel framing both retail and residential space reflects that used at CookFox’s 550 Vanderbilt down the block.
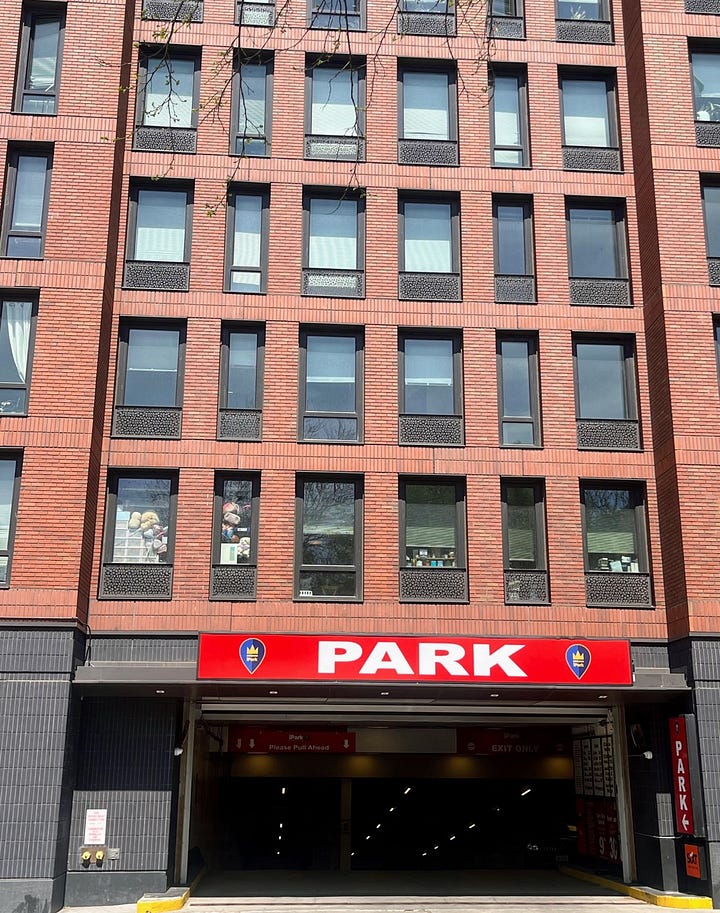
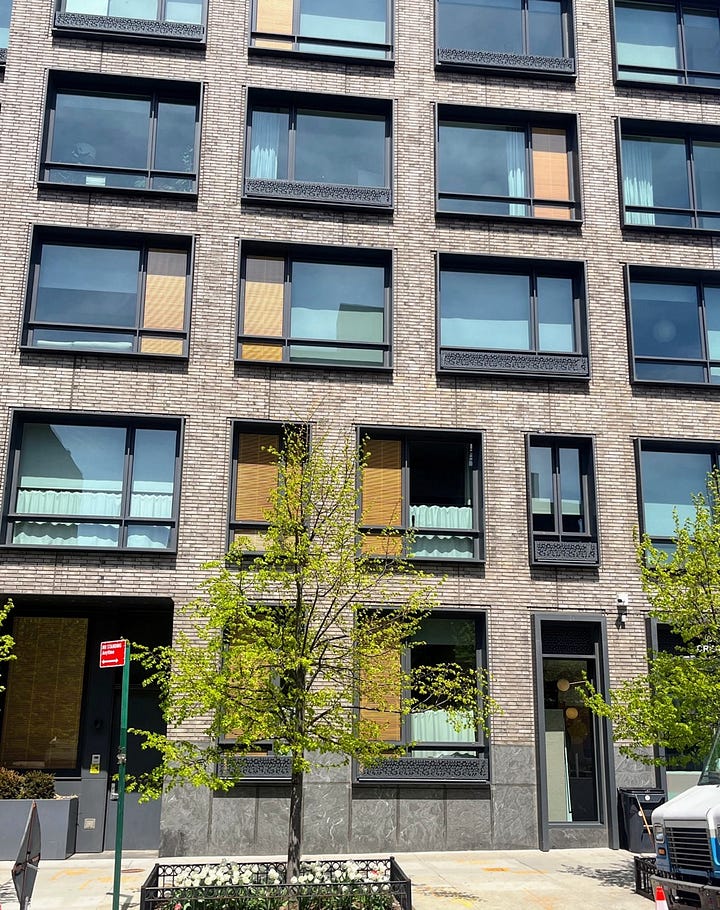
6. 662 Pacific St. (B15, Plank Road)
This tower, by Marvel Architects, has an effective awning that wraps around the corner, with no retail at the base.
However, the building, at least for those approaching on Sixth Avenue rather than less-trafficked Pacific Street, lacks a clear identifier, beyond the garish (and presumably temporary) rental advertising banner.
From the corner, you can barely see the official address, 662 Pacific Street, flanking the entry portal at left.
While “662” is visible, nearly at sidewalk level, the vertical “Pacific Street” is obscured, unless you approach it straight on, as seen below. (An earlier version was clearer.)
The dark brick base of the building, used for the school (see below), is a reasonable choice, but the brown brick residential tower over the school, as I’ll argue, shows the challenges of the site.
(Unranked) Pacific Park Campus (B15)
Around the corner from the residential entrance at B15 is the modest entrance to the Pacific Park Campus, which houses, in the building’s first five floors (and below-ground space), a high school, a junior high, and a special needs program.
To the left of the entrance is a crisp identifier: “Pacific Park Campus,” just left of the Seal of the City of New York. Thanks, School Construction Authority.
Too bad the “park”—publicly accessible, privately managed open space—is for now a long block away, while the tower’s neighbors don’t identify with the project. I’ve predicted that “Pacific Park” will be renamed when a new master developer emerges. So this might end up simply as the “Prospect Heights Campus.”
7. 38 Sixth Ave. (B3)
This 100% affordable tower, by SHoP, offers neither an awning nor distinct signage. The red panels, like those at neighboring 461 Dean, are unmoored from the neighborhood. A veterinary hospital is south of the entrance (left in the photo) and a pre-school is north.
Below is an April 2024 view of the building, looking northwest from Sixth Avenue and Dean Street. Can you discern the shrunk-away residential entrance, near the hydrant?
8. 595 Dean St., East Tower (B12)
This tower has no front door, just a loading dock and space for Chelsea Piers. (To the left of the loading dock, not pictured, is a restaurant.) While brick podium harmonizes with both adjacent towers and the overall block, an extended stretch of brick, uninterrupted by windows, reinforces Chelsea Piers’ dominance.
We shouldn’t blame Handel Architects for this, but rather developer TF Cornerstone, which gained permission for a lucrative plan to swap underground parking for Chelsea Piers “recreational space,” with no reciprocity for the public.
Yes, the Chelsea Piers entrance (red arrow in the photo above) offers members entry to the building, and residents can leave the building via back doors (and maybe a service door?), but otherwise they—and visitors—must walk a good stretch down the block to the West Tower (green arrow in photo) for the lobby and the mailroom.
Well, as the mantra goes, form follows finance.
Bonus gallery below
There are actually ten entrances, if you count the two canopied entrances to Chelsea Piers in the two 595 Dean towers, but my gallery includes only the East Tower example.



