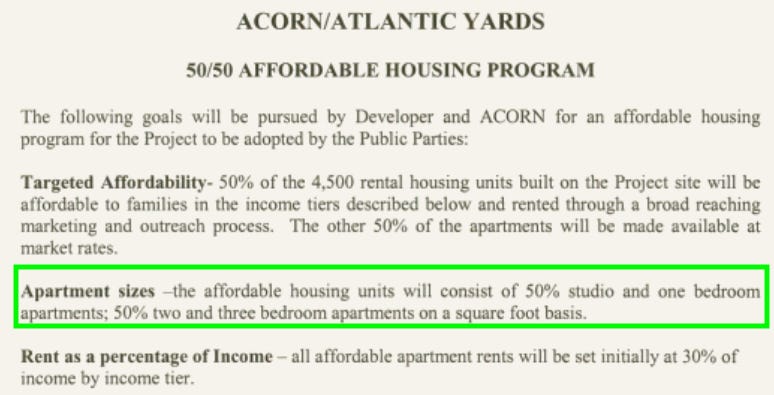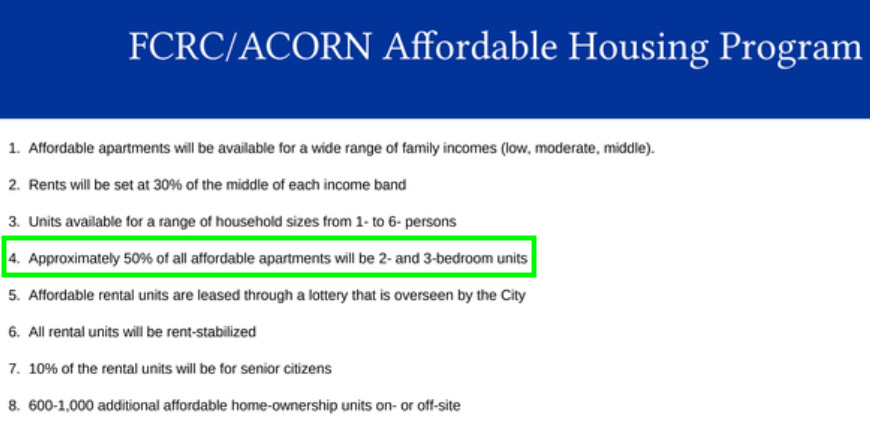Weren't Half the "Affordable" Apartments Supposed to Be Family-Sized?
Well, in floor area, but they haven't come close. Studios and 1-bedrooms predominate.
One big selling point for Atlantic Yards, later renamed Pacific Park, was “affordable housing,” but, as I’ve written, that housing—better called “income-linked”—falls gravely short in two ways: a skew toward middle-income apartments and ever-rising cost of all such units, given a formula based on rising Area Median Income.
I summarize both of those issues at the bottom.
There’s another reason: the apartments are smaller than promoted. That’s rarely been discussed, and almost never assessed. Such an evaluation was absent from Empire State Development’s recent Affordable Housing Analysis, as delivered to the advisory Atlantic Yards Community Development Corporation.

So far, among affordable units, there have been 409 studios and 605 1-bedrooms, but only 330 2-bedrooms and 30 3-bedrooms.
The proclaimed goal—an even amount of square footage for smaller (studios and 1-bedroom) units and larger (2- and 3-bedroom) units—has not been met, even in the two towers that came closest.
After all, there’s little incentive. To reach the project’s required 2,250 below-market units, it’s a lot easier, and less costly, to build smaller apartments.
Unit size promises?
According to the May 2005 non-binding (but much-hyped) Memorandum of Understanding, or MOU, signed by original developer Forest City Ratner and the housing advocacy group ACORN, one goal was that ”the affordable housing units will consist of 50% studio and one bedroom apartments; 50% two and three bedroom apartments on a square foot basis.”
That hasn’t happened. Nor, of course, could the developers deliver a sometimes hyped distortion of the pledge: that half the apartments, in unit count, would be two- and three-bedrooms.
Public promotion
On July 11, 2006, at two well-attended, Forest City-sponsored affordable housing information sessions, the goal of devoting half the square footage to larger units was transmuted, as shown in the slide below, into a plan for “approximately 50% of all affordable apartments will be 2- and 3-bedroom units.”
That implies an equal number of units, rather than an equal amount of floor area.
The housing page on the Atlantic Yards web site at the time also stated, as excerpted below, that "50% will be 2 and 3 bedroom units." The square footage caveat was in a linked slide.
Government endorsement
Empire State Development Corporation (ESDC, now ESD), the state authority overseeing/shepherding the project, also promoted the square footage pledge in the Final Environmental Impact Statement, issued in November 2006 before project approval. From Chapter 1, Project Description:
Affordable units would be reserved for households making between 30 percent and 160 percent of citywide AMI (area median income) and 50 percent of these units (on a square foot basis) would be two-and three-bedroom units.
That, however, was not memorialized in the guiding Development Agreement. Instead, the configuration was influenced by the developer’s bottom line and the contours of government subsidy programs and tax breaks.
The results
The first tower, 461 Dean (B2), contained, among affordable units, 75 studios, 70 1-bedrooms, and 36 2-bedrooms, with no 3-bedroom apartments.
Moreover, the number of 2-bedroom apartments—skewed toward 21 middle-income units—was achieved only after pressure from city housing officials, given that Forest City originally planned just 20 larger units total for all “affordable” tenants.
That meant 145 affordable units out of a total of 181, or 80% were not family-sized, and there were no 3-bedrooms. Moreover, there were more studios than 1-bedrooms.
Criticism lodged
In 2014, as B2 was under construction, elected officials and others criticized the lack of larger units in testimony on the Supplemental Environmental Impact Statement (SEIS), produced after a judge ordered ESD to review the impact of a delayed buildout.
“However, only 35 [ultimately, 36] of the affordable units in B2 are 2-bedrooms (19%), and only 10 of those are targeted at families making at or below average income for the neighborhood,” wrote Assemblymember James Brennan, as summarized by ESD. “This proportion must be modified.”
Public Advocate (and former 35th Council Member) Letitia James similarly observed, “These units are not appropriate for the large number of families in our community who are relying on the Project's affordable housing units so that they can remain in the neighborhood, and in some cases, return to the neighborhood after being forced out of their homes due to rapid gentrification and escalating rents.” State Senator Velmanette Montgomery also urged larger units.
“Do I think B2 had enough two-bedroom apartments? No,” commented Ismene Speliotis, executive director of Mutual Housing Association of New York (MHANY), the ACORN successor that serves as the developer’s affordable housing partner. “Forest City knows exactly how I feel. And the Mayor of New York knows exactly how I feel. And [are] this tower and the next tower and the one after that and the one after that going to have more two bedrooms and three bedrooms? Absolutely.”
ESD’s response: “As stated in the DSEIS [Draft SEIS], it is a Project goal that 50 percent of the affordable units on a square foot basis would be two- and three-bedroom units, subject to the availability of programmatic support for larger affordable housing units by the city, state and federal housing programs.”
Temporary improvement
Speliotis was right that the next two towers with below-market units, the similarly “100% affordable” B14 (535 Carlton) and B3 (38 Sixth), would do better.
Indeed, they collectively contained 392 smaller units, or 65.2%, and 209 larger ones, or 34.8%. Among the smaller units, 132 were studios, with 260 1-bedrooms, nearly twice as many. While public officials praised the new configuration, none—if I recall correctly—claimed this met the original pledge of half the floor area.
They included a total of 30 3-bedroom apartments and 179 2-bedroom apartments—a nearly 1-to-6 ratio between the two.
Progress reversed
That progress was not sustainable, despite Speliotis’ expectation.
The next four towers were built without city subsidies but, in exchange for the 421-a tax abatement, included 30% affordable units, albeit for middle-income households at 130% of Area Median Income.
The smaller the units, the higher the total. So not only do all four towers lack larger units, three have a higher percentage of studios, as compared to 535 Carlton and 38 Sixth.
B15 (662 Pacific, aka Plank Road) has 72 smaller units out of 94 total, with twice as many 1-bedrooms as studios, a ratio similar to the previous “100% affordable” buildings. It has only 22 affordable 2-bedrooms.
B4 (18 Sixth, aka Brooklyn Crossing) has 213 smaller units out of 258 total, with a partial skew toward studios, at least compared with the earlier buildings. It has only 45 affordable 2-bedrooms.
B12/B13 (595 Dean) have 192 smaller affordable units out of 240 total, with 99 studios and only 93 1-bedrooms. It has 48 affordable 2-bedrooms.
Keep in mind that those two towers, when expected to be condominiums, were to contain 542 apartments, not 798. That implies smaller units.
Importantly, none of those four buildings contain 3-bedroom apartments.
To offset the floor area of smaller apartments, there should be—again by the example of predecessor buildings—about 17 3-bedroom units, and a commensurate cut in 2-bedroom ones. Also, there should be twice as many 1-bedrooms as studios.
The big picture
Per my calculations, the project has nearly 74% smaller units, by unit count.
Would 65% smaller units, the example set by 535 Carlton and 38 Sixth, meet the goal of half the floor area?
I’m not so sure.
First, it depends on unit distribution. Both the latter buildings contain about twice as many 1-bedrooms as studios, a ratio not met in other project buildings. They also contain 3-bedroom units, absent in other buildings.
Second, it depends on distribution of floor area, and I suspect even the example set by the two “100% affordable” buildings fall short.
Drilling down on 535 Carlton
My quick analysis of 535 Carlton suggests it fell short—though a definitive assessment requires an analysis of building plans, and/or more specific information from public agencies and the developer.
Based on 535 Carlton listings at StreetEasy, the average sizes are studios. 506 square feet; 1-bedrooms, 650 sf; and 2-bedrooms, 858 sf. (Note: these are the more expensive units, and it’s possible the listings are not fully representative.)
We don’t know the average size of 3-bedroom units, but the 535 Carlton web site says units go up to 1,220 sf. Let’s call the average 1,150 sf.
Here’s the math: 66 studios at 506 sf and 129 1-bedrooms at 650 sf total 117,246 sf, while 89 2-bedrooms at 858 sf and 14 3-bedrooms at 1,150 sf total 92,462 sf. (If we used the maximum 1,220 sf for the 3-bedrooms, the total would be 93,442 sf.)
That suggests even 535 Carlton and (surely) 38 Sixth fell somewhat short.
Recap: middle-income skew
The 1,374 units are skewed toward middle-income households, rather than having equal numbers—900 each—of low-income and middle-income units. That was promoted in the May 2005 MOU.

The totals so far: 254 and 1,044. (There are also 76 moderate-income units, far short of the goal of 450.) It’s unlikely the discrepancy will be made up with the remaining 876 approved units, though possibly an expanded number of apartments, if for example the building(s) at Site 5 are residential, could help.
Part of that has been blamed, by Empire State Development (ESD), the state authority that oversees/shepherds the project, on changing programs for subsidies and tax abatements.
If so, that suggests that those promoting projects should offer more caveats, and/or public officials should do more to lock in promises. Remember, the much-hyped Atlantic Yards Community Benefits Agreement was a private contract that purportedly guaranteed such things as affordable housing and jobs, but it was not enforced. Nor was a seemingly required Independent Compliance Monitor hired.
Recap: rising AMI
Second, the stop-start nature of construction, compounded by delays, means that income-targeted units, even in the same income category (or “band”), get ever more expensive, since affordability is calculated as a percentage of Area Median Income, or AMI.
Meanwhile, AMI has risen steadily, from $62,800 for a four-person household, as projected in the 2005 MOU, to $90,600, as in the first housing lottery, for B2 (461 Dean) in 2016, to $141,200 in 2023, year of the most recent housing lottery, for B12/13 (595 Dean).
As AMI continues to rise, it will trigger rising rents for each income group.








