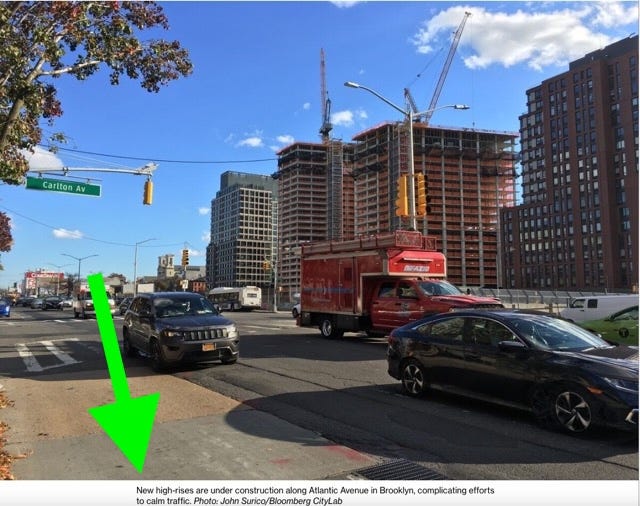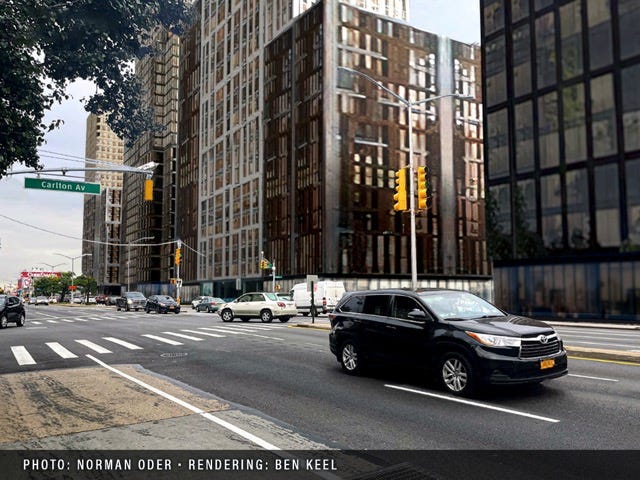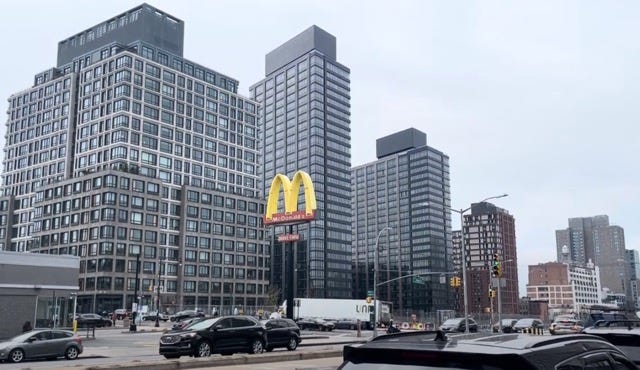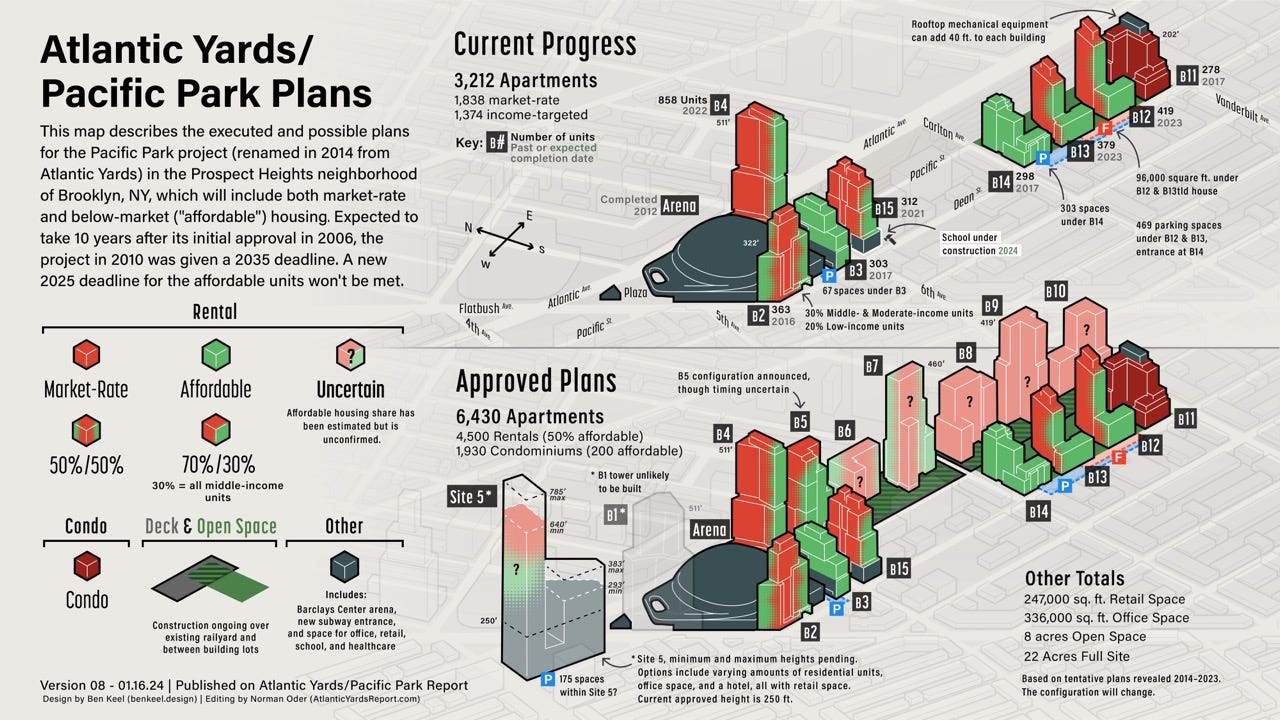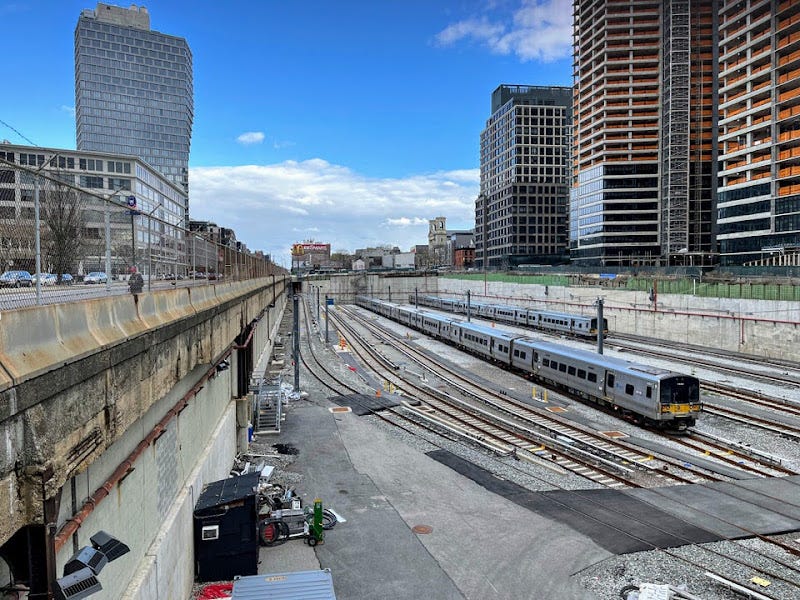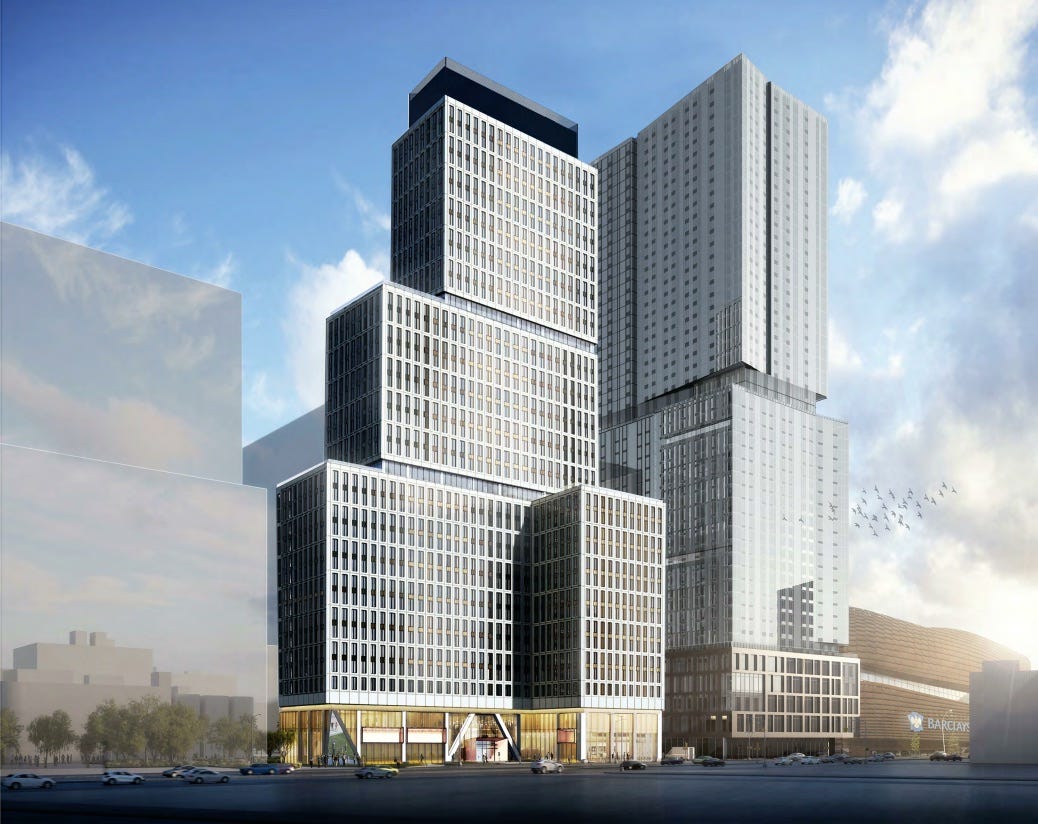New Renderings (& Animation): Towers Along Atlantic Avenue
As approved, six large towers, containing nearly 3.5 million square feet, would change the streetscape.
It was a secondary element in a caption that raised so few eyebrows it remains uncorrected today.
“New high-rises are under construction along Atlantic Avenue in Brooklyn, complicating efforts to calm traffic,” it read, part of John Surico’s interesting Dec. 8, 2021 CityLab analysis of why “Brooklyn’s Atlantic Avenue badly needs a safety-minded makeover.”
Except the photo didn’t show new high-rises, east of Carlton Avenue, along Atlantic Avenue.
As I soon pointed out, those towers, on the southeast block of Atlantic Yards/Pacific Park, were below Pacific Street, one block south of Atlantic. Their southern border is Dean Street..
Far larger towers have been approved to be built over the Metropolitan Transportation Authority’s (MTA) Vanderbilt Yard to the north, between Pacific Street and Atlantic Avenue: three between Vanderbilt and Carlton avenues, and three between Carlton and Sixth Avenues.
They could contain some 3,200 apartments (some below-market (“affordable”), plus retail, and add five acres of open space to the three acres completed so far.
However, they require an expensive platform over the working railyard, further payments to the MTA for development rights, and a series of complicated agreements. Moreover, developer Greenland USA’s interest in those parcels faces a foreclosure auction.
What it might look like
And we don’t know what they might look like.
Here’s an Atlantic Avenue view of four towers. starting with B10 at left (east), just west of Vanderbilt Avenue, and ending just west of Carlton Avenue with a piece of B7, thanks to a rendering by designer Ben Keel, who’s worked with me to produced updated infographics regarding the project.
He used a photo I took that recreated CityLab’s perspective, taking cues from previous project renderings and the project’s Design Guidelines.
Further below is an animated video, showing the sequence of buildings, plus still images from that video. These of course are unofficial images.
Directly below is an alternate perspective: looking west, rather than east, along Atlantic Avenue, just east of Vanderbilt Avenue.
Uncertain future
Of course, it’s not clear that those six towers, totaling nearly 3.5 million square feet and rising between 219 feet and 460 feet tall, will get built as approved.
Those six sites are in foreclosure. It’s unclear whether any developers would want to acquire the development rights, without knowing whether the obligation to pay fines for missing the May 2025 affordable housing deadline—$2,000/month for 876 (or 877) units—would be maintained.
Stay tuned for a resolution by Feb. 12, or a further delay.
And don’t discount the possibility that, if the developers can’t afford to build the platform, a public assumption of project obligations could lead to further changes.
Would the provision of more housing, including more “affordable housing,” justify what one architect, musing nine years ago on Atlantic Yards Alternatives, called "a preposterous amount of square footage."
Also note that the flagship B1 tower, once slated to loom over what’s now the arena plaza, surely won’t be built.
But the developers want to shift that bulk across Flatbush Avenue to create a two-tower project far larger than the 250-foot building approved. That requires a new state approval process.
An animated video
Below is short animated video starting with the CityLab photo, my recreation, and Keel’s renderings of the construction sequence, from Atlantic Avenue to Carlton Avenue, with the final building just past Carlton.
That’s far more useful than the image in the Design Guidelines, below.

Animated video with all six towers
Using a photo taken from Sixth and Carlton avenues, I also asked Keel to create a rendering of all six railyard towers, from Vanderbilt Avenue to Sixth Avenue.
It’s far more likely that the three towers between Sixth and Carlton avenues—the western block of the railyard—would get built first, since Greenland already announced its attention to build that platform, along with the B5 tower just east of Sixth, at least before hitting a financial pause.\
The railyard: two blocks
After all, that platform would be far less costly to build, given the presence of terra firma jutting south of Atlantic between Sixth and Carlton.
By contrast, the railyard between Atlantic and Carlton avenues doesn’t offer that terra firma for staging and tower support.

Remember the UNITY plan?
As I wrote, a public assumption of project obligations could lead to further changes.
That might prompt a reconsideration of the UNITY Plan developed by architect Marshall Brown from 2007-11, with urban planner/architect Ron Shiffman and the assistance of urban planner Tom Angotti.
UNITY (Understanding, Imagining & Transforming the Yards) was focused only on the MTA railyard, more than one-third of which has already been subsumed by the arena
The key insight, though, was to extend streets across Atlantic Avenue into the railyard, creating more opportunities to create differing buildings and functions, including new park space—not “open space”—and adaptive reuse.
As Brown said at a March 2004 City Council public hearing on Atlantic Yards, “The Atlantic Yards Yards Development Workshop is a collaborative association with a clear mission: physical transformation of the Atlantic Yards site into a place that is culturally and economically productive.”
“Bad things happen when you sell the city,” he observed. “Good things happen when you recreate the city.”
A note on perspective
You might think that Keel’s renderings of future towers overemphasizes the “wall” along Atlantic Avenue.
Well, that’s an artifact of recreating the CityLab perspective. So, just for a contrast, he created a view looking directly south toward Atlantic Avenue.
That does show a relatively substantial piece of open space, which surely would be landscaped and include varying scale.
Other official images
The images below, from the 2006 Final Environmental Impact Statement (FEIS), include the towers at the arena block, including B1, which surely won’t be built.
The four and six towers at left in the south-facing views—which are to the east of Sixth Avenue—are the ones represented in Keel’s renderings.
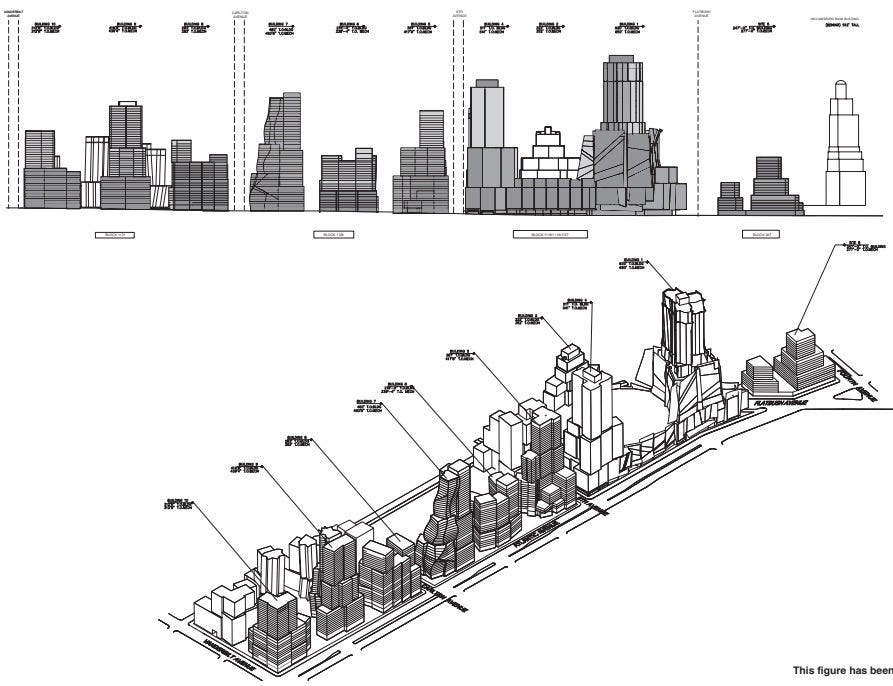
Again, the B1 tower surely won’t be built—and Site 5 might be much larger.
Stills from Vanderbilt to Carlton animation
The photo gallery below starts with the CityLab photo and my re-creation, then Keel’s additions of B10, B9, B8, and (part of) B7. Click on the first photo to enlarge.
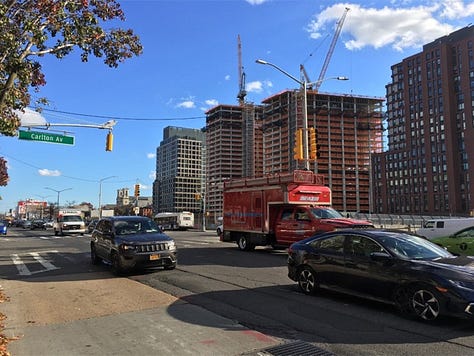
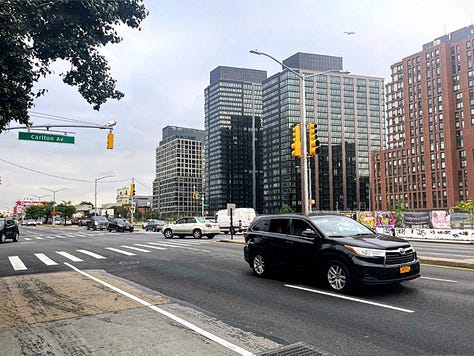
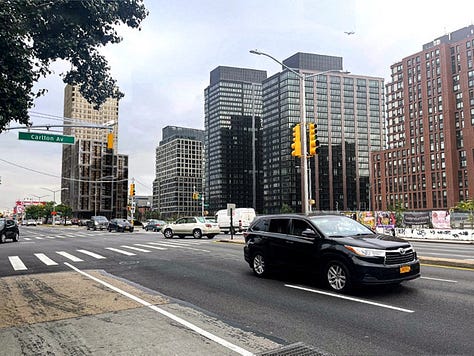
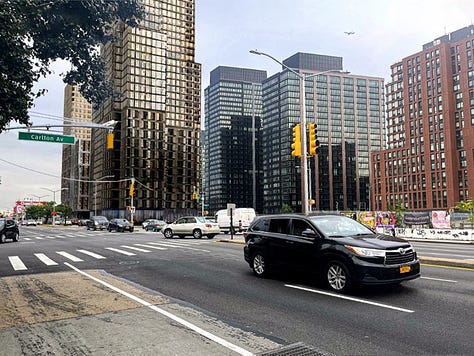
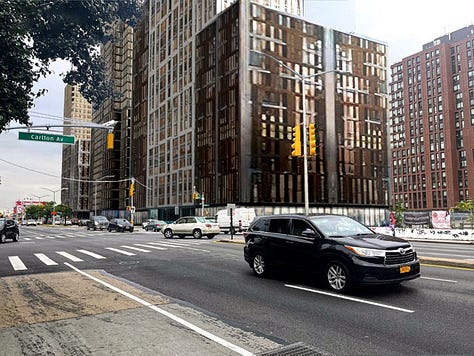
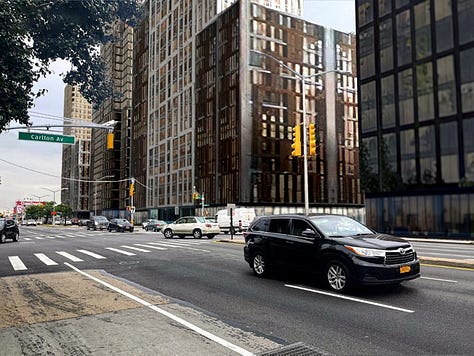
Stills from Vanderbilt to Sixth animation
The photo gallery below starts with my photo, then Keel’s additions of B10, B9, B8, B7, B6, and B5. Note that a piece of the B4 tower is visible. Click on the first photo to enlarge.
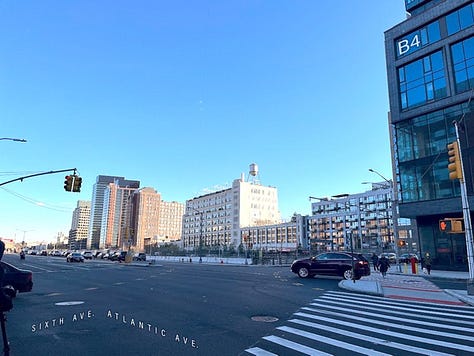

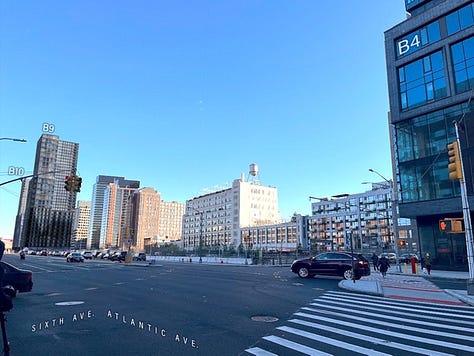

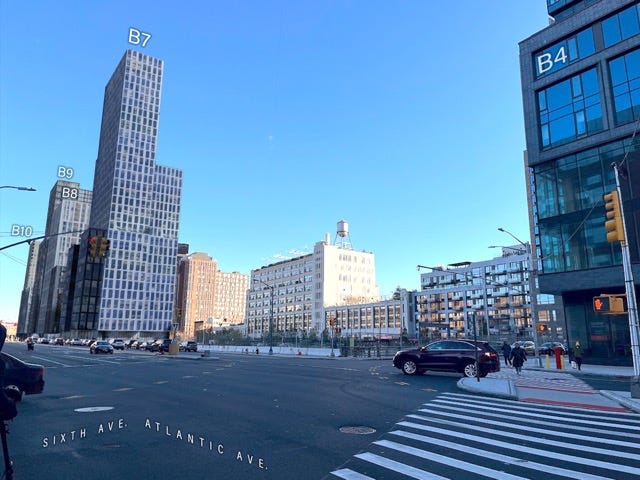
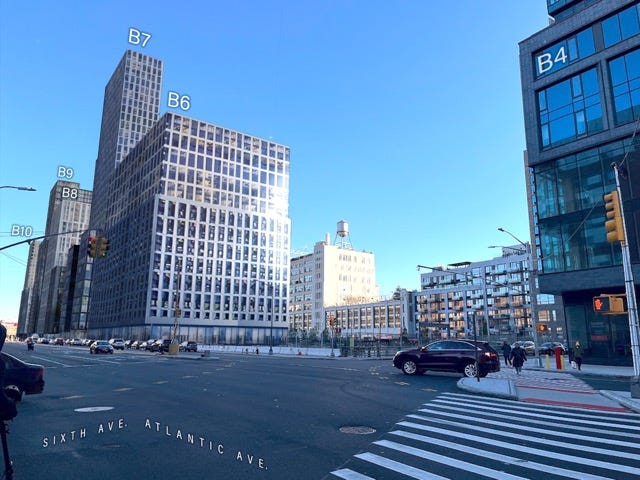
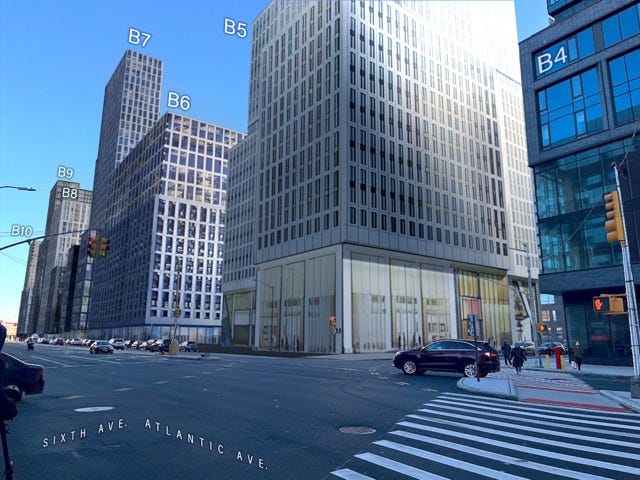
Another look at B5
The angle in the image immediately above doesn’t suggest a notable setback in the proposed B5 tower.
That said, the rendering by Dattner Architects, below, is looking southwest, not southeast, so the setback seems clearer.


